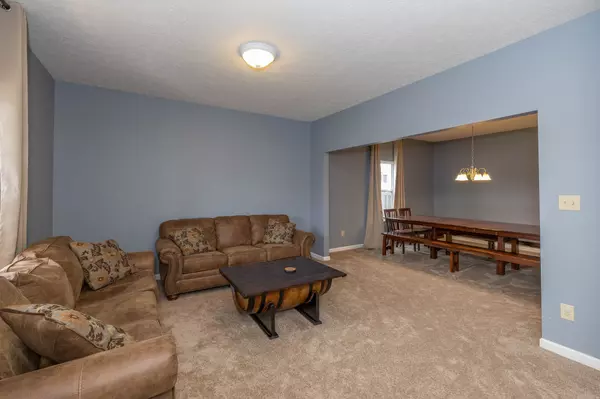$355,000
$359,000
1.1%For more information regarding the value of a property, please contact us for a free consultation.
1051 W Limestone WAY Fortville, IN 46040
4 Beds
3 Baths
4,300 SqFt
Key Details
Sold Price $355,000
Property Type Single Family Home
Sub Type Single Family Residence
Listing Status Sold
Purchase Type For Sale
Square Footage 4,300 sqft
Price per Sqft $82
Subdivision Wyndstone
MLS Listing ID 21913506
Sold Date 05/19/23
Bedrooms 4
Full Baths 2
Half Baths 1
HOA Fees $20/ann
HOA Y/N Yes
Year Built 2017
Tax Year 2488
Lot Size 10,890 Sqft
Acres 0.25
Property Description
Looking for a spacious home WITH a basement and large loft? This is the house for you! 4 bedrooms, 2.5 baths, 9' ceilings on the main, open floor plan, BRAND NEW carpet & brand NEW vinyl flooring throughout. Spacious living room with open concept to the kitchen & large island! Master bedroom has his & hers walk in closets & garden tub/shower combo with double vanity in master bath. The large unfinished basement has 9' ceilings & so much storage or finish it out for additional square footage! Newly stained deck & 6 foot wooden privacy fence make your backyard an oasis! Fresh landscaping in the front of the home & large front porch to sip your coffee on! Close to downtown Fortville. Walking trails & park in neighborhood!
Location
State IN
County Hancock
Rooms
Basement Ceiling - 9+ feet, Full, Sump Pump w/Backup, Unfinished
Interior
Interior Features Center Island, Eat-in Kitchen, Pantry, Walk-in Closet(s), Windows Vinyl
Heating Electric, Forced Air
Cooling Central Electric
Fireplace Y
Appliance Dishwasher, Disposal, MicroHood, Electric Oven, Refrigerator, Water Heater
Exterior
Garage Spaces 2.0
Building
Story Two
Foundation Concrete Perimeter
Water Municipal/City
Architectural Style TraditonalAmerican
Structure Type Vinyl With Brick
New Construction false
Schools
School District Mt Vernon Community School Corp
Others
HOA Fee Include Association Home Owners, Maintenance, ParkPlayground, Walking Trails
Ownership Mandatory Fee
Read Less
Want to know what your home might be worth? Contact us for a FREE valuation!

Our team is ready to help you sell your home for the highest possible price ASAP

© 2024 Listings courtesy of MIBOR as distributed by MLS GRID. All Rights Reserved.






