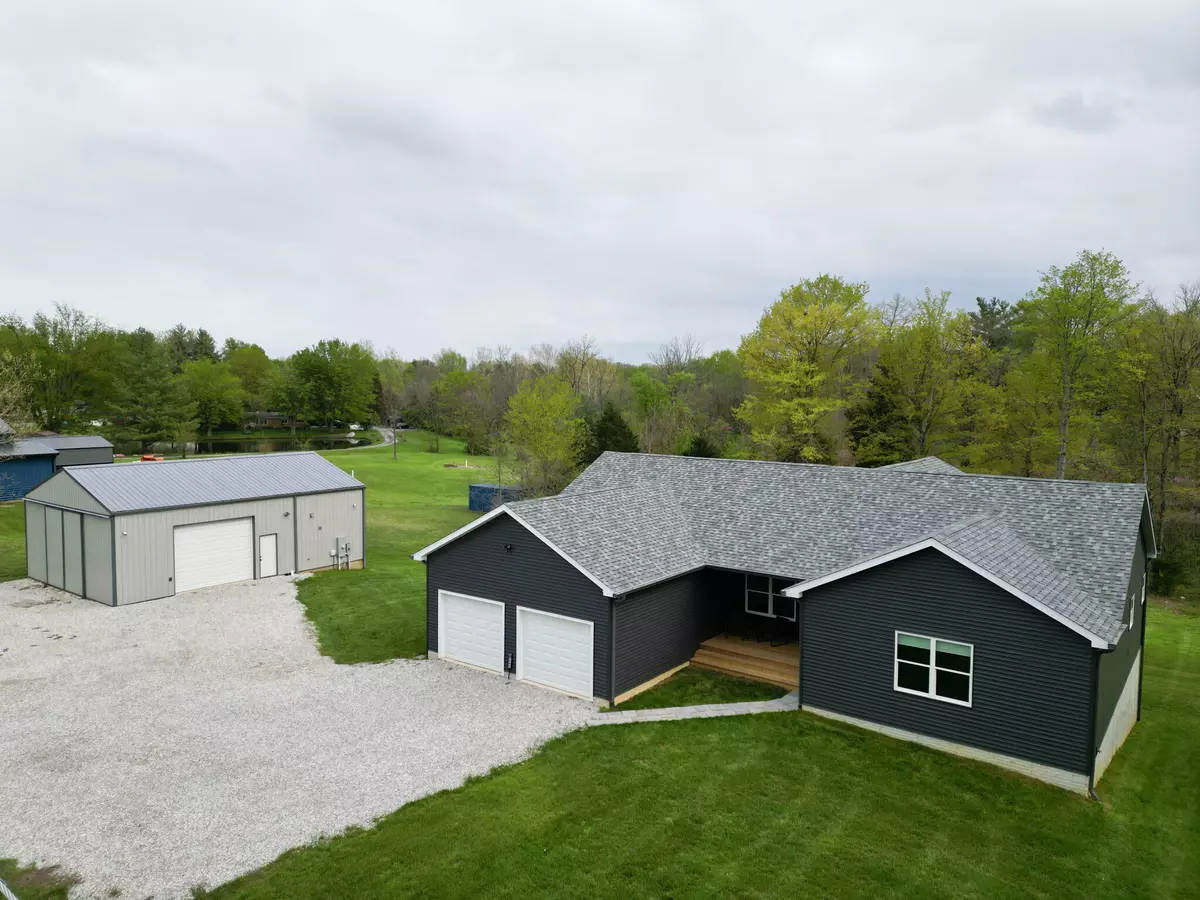$526,100
$499,999
5.2%For more information regarding the value of a property, please contact us for a free consultation.
5665 E North County Line RD Camby, IN 46113
4 Beds
3 Baths
3,754 SqFt
Key Details
Sold Price $526,100
Property Type Single Family Home
Sub Type Single Family Residence
Listing Status Sold
Purchase Type For Sale
Square Footage 3,754 sqft
Price per Sqft $140
Subdivision No Subdivision
MLS Listing ID 21917193
Sold Date 05/22/23
Bedrooms 4
Full Baths 3
HOA Y/N No
Year Built 2021
Tax Year 2022
Lot Size 2.770 Acres
Acres 2.77
Property Description
No need to build. Move in Ready, custom built home, Only 2 yrs old, sitting on 2.77 acres with full W/O bsmt. 3/4 bdrm, 3 full bths. Open floor plan, 9' ceilings & VP flooring throughout. Kitchen has large center island, granite island, SS appl, & lots of cabinets. Huge walk in pantry. Primary bdrm has his/her closets, dbl sinks & tiled walk in shower. Walk out bsmt has rec/room, 2 bdrms, full bath, bonus room & lots of storage. Enjoy sitting on the covered porch overlooking the wooded lot. 30x40 pole barn built in 2020, split unit, 200 amp service, AC/heat. Studio ready to be rented out. 2 car attached garage. Enjoy the country living but yet mins to shopping, restaurants and interstate. This is a must see!
Location
State IN
County Morgan
Rooms
Basement Ceiling - 9+ feet, Egress Window(s), Full, Walk Out
Main Level Bedrooms 2
Kitchen Kitchen Updated
Interior
Interior Features Attic Access, Center Island, Paddle Fan, Hi-Speed Internet Availbl, Eat-in Kitchen, Pantry, Screens Complete, Wood Work Stained
Heating Electric
Cooling Central Electric
Equipment Smoke Alarm
Fireplace N
Appliance Electric Cooktop, Dishwasher, Dryer, Electric Water Heater, Disposal, Microwave, Convection Oven, Refrigerator, Washer, Water Purifier
Exterior
Exterior Feature Barn Pole
Garage Spaces 2.0
Utilities Available Cable Available, Septic System
View Trees/Woods
Parking Type Attached
Building
Story One
Foundation Brick
Water Municipal/City
Architectural Style Ranch
Structure Type Vinyl Siding
New Construction false
Schools
Middle Schools Paul Hadley Middle School
High Schools Mooresville High School
School District Mooresville Con School Corp
Read Less
Want to know what your home might be worth? Contact us for a FREE valuation!

Our team is ready to help you sell your home for the highest possible price ASAP

© 2024 Listings courtesy of MIBOR as distributed by MLS GRID. All Rights Reserved.






