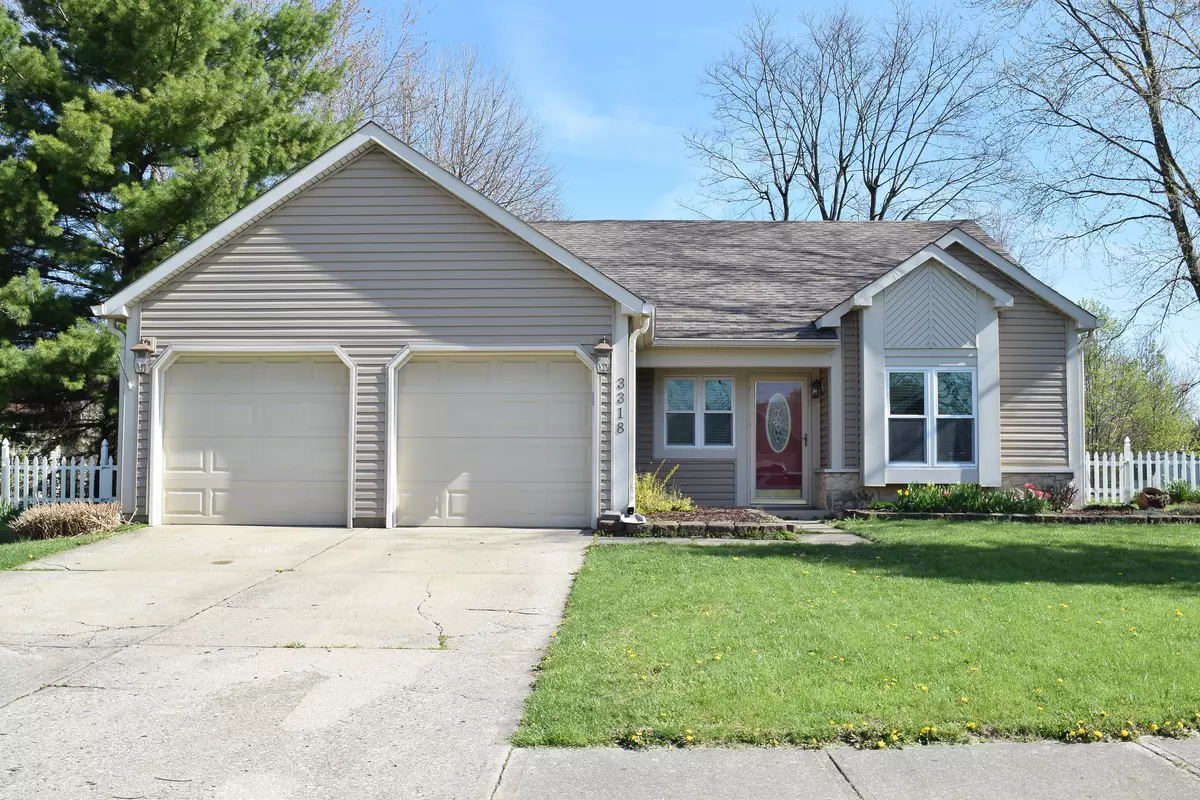$256,000
$245,000
4.5%For more information regarding the value of a property, please contact us for a free consultation.
3318 Oak Tree DR S Indianapolis, IN 46227
3 Beds
2 Baths
1,510 SqFt
Key Details
Sold Price $256,000
Property Type Single Family Home
Sub Type Single Family Residence
Listing Status Sold
Purchase Type For Sale
Square Footage 1,510 sqft
Price per Sqft $169
Subdivision Country Walk
MLS Listing ID 21914888
Sold Date 05/22/23
Bedrooms 3
Full Baths 2
HOA Y/N No
Year Built 1985
Tax Year 2022
Lot Size 8,624 Sqft
Acres 0.198
Property Description
Welcome home. Beautiful 3 BR, 2 full BA ranch w/ newly remodeled kitchen. S/S Appliances. New quartz countertop, new sink, faucet, fridge, & garbage disposal. New engineered hardwood floors in entry, kitchen, dining, and living rm. New HVAC system, Dining Rm/living rm combo w/ cathedral ceilings & corner vent free fireplace great for relaxing at home or entertaining. Master Bedrm w/ remodeled Master Bath & walk in closet. This home has open concept & has been cared for meticulously. Fantastic location close to shopping, dining and is moments to I-65 to get downtown Indy or Greenwood for work or play. Move in ready & a must see. Lg. fenced back yard that boasts of very well-maintained perennial gardens, deck, storage shed, & firepit area.
Location
State IN
County Marion
Rooms
Main Level Bedrooms 3
Interior
Interior Features Attic Access, Cathedral Ceiling(s), Walk-in Closet(s), Windows Vinyl, Wood Work Stained, Paddle Fan, Bath Sinks Double Main, Eat-in Kitchen, Pantry
Heating Forced Air, Gas
Cooling Central Electric
Fireplaces Number 1
Fireplaces Type Gas Starter, Living Room
Equipment Smoke Alarm
Fireplace Y
Appliance Electric Cooktop, Dishwasher, Disposal, Gas Water Heater, MicroHood, Electric Oven, Refrigerator
Exterior
Exterior Feature Barn Mini
Garage Spaces 2.0
Utilities Available Cable Connected, Gas
Parking Type Attached, Concrete, Garage Door Opener
Building
Story One
Foundation Slab
Water Municipal/City
Architectural Style Ranch
Structure Type Brick
New Construction false
Schools
School District Perry Township Schools
Read Less
Want to know what your home might be worth? Contact us for a FREE valuation!

Our team is ready to help you sell your home for the highest possible price ASAP

© 2024 Listings courtesy of MIBOR as distributed by MLS GRID. All Rights Reserved.






