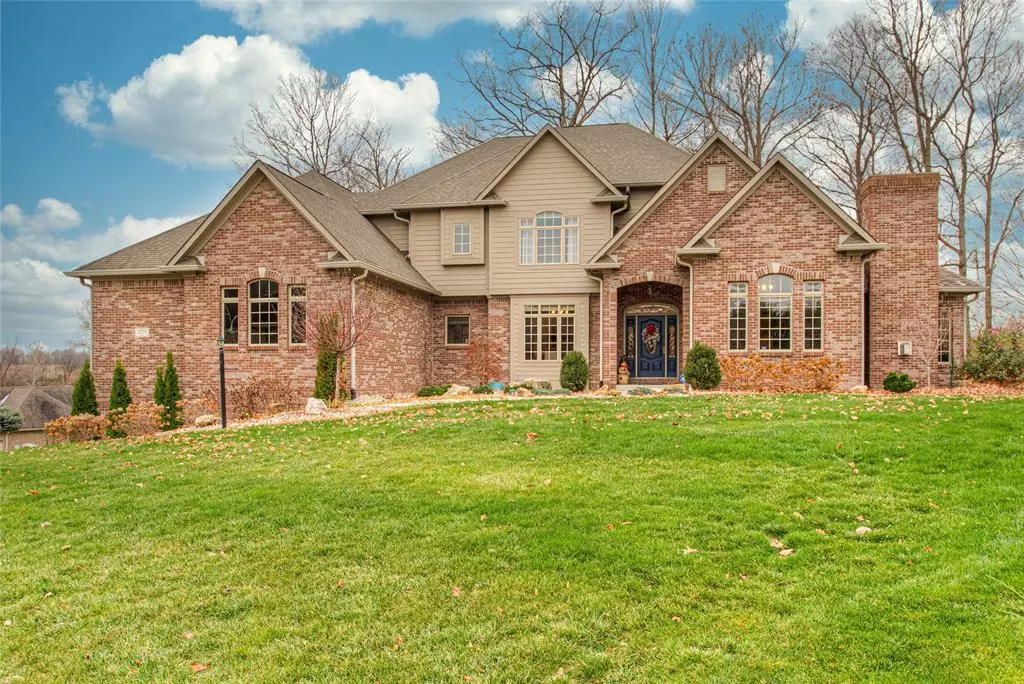$705,000
$739,900
4.7%For more information regarding the value of a property, please contact us for a free consultation.
7034 Bitternut LN Plainfield, IN 46168
5 Beds
6 Baths
6,410 SqFt
Key Details
Sold Price $705,000
Property Type Single Family Home
Sub Type Single Family Residence
Listing Status Sold
Purchase Type For Sale
Square Footage 6,410 sqft
Price per Sqft $109
Subdivision Hickory Woods
MLS Listing ID 21893766
Sold Date 05/22/23
Bedrooms 5
Full Baths 5
Half Baths 1
HOA Fees $13/ann
HOA Y/N Yes
Year Built 2005
Tax Year 2021
Lot Size 0.478 Acres
Acres 0.4781
Property Description
SIMPLY STUNNING! Custom 5 Bed, 5.5 Bath located in desirable Hickory Woods. Situated on a wooded lot. Spacious floorplan boasts a Grand 2 story entryway w/beautiful hardwood floors & trim. Gorgeous Great Room w/soaring ceiling, Natural light & fireplace. Gourmet Kitchen features 2 sinks, island, granite, Custom cabinets, W/I pantry, breakfast nook & hearth room close by. Main Floor Master w/ spa-like bathroom, W/I closet, sitting area w/fireplace. Large Laundry w/ Chute. Basement features wet bar, 5th bed, full bath, theater room, & more. New flooring all bathrooms, new paint & Attention to detail, abundant storage, 2 story oversized garage w/access to basement. Private Outdoor Oasis features decks with w/storage underneath & wooded privacy
Location
State IN
County Hendricks
Rooms
Basement Ceiling - 9+ feet, Finished Ceiling, Full, Egress Window(s), Sump Pump
Main Level Bedrooms 1
Interior
Interior Features Raised Ceiling(s), Tray Ceiling(s), Vaulted Ceiling(s), Walk-in Closet(s), Hardwood Floors, Central Vacuum, Eat-in Kitchen, Hi-Speed Internet Availbl, Center Island
Cooling Central Electric
Fireplaces Number 3
Fireplaces Type Family Room
Equipment Security Alarm Monitored, Security Alarm Paid
Fireplace Y
Appliance Gas Cooktop, Microwave, Refrigerator, Double Oven, Electric Water Heater
Exterior
Exterior Feature Sprinkler System
Garage Spaces 4.0
Parking Type Attached, Concrete, Side Load Garage
Building
Story Two
Foundation Concrete Perimeter, Full
Water Municipal/City
Architectural Style TraditonalAmerican
Structure Type Brick
New Construction false
Schools
School District Plainfield Community School Corp
Others
HOA Fee Include Snow Removal
Ownership Mandatory Fee
Acceptable Financing Conventional, FHA
Listing Terms Conventional, FHA
Read Less
Want to know what your home might be worth? Contact us for a FREE valuation!

Our team is ready to help you sell your home for the highest possible price ASAP

© 2024 Listings courtesy of MIBOR as distributed by MLS GRID. All Rights Reserved.






