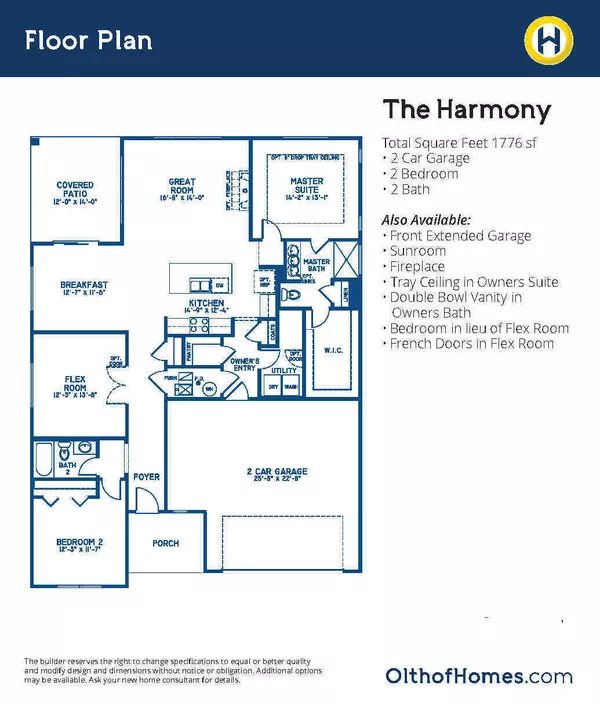$365,600
$373,070
2.0%For more information regarding the value of a property, please contact us for a free consultation.
19685 Astoria AVE Sheridan, IN 46069
3 Beds
2 Baths
1,944 SqFt
Key Details
Sold Price $365,600
Property Type Single Family Home
Sub Type Single Family Residence
Listing Status Sold
Purchase Type For Sale
Square Footage 1,944 sqft
Price per Sqft $188
Subdivision Subdivision Not Available See Legal
MLS Listing ID 21915859
Sold Date 05/24/23
Bedrooms 3
Full Baths 2
HOA Fees $175/mo
HOA Y/N Yes
Year Built 2023
Tax Year 2023
Lot Size 6,969 Sqft
Acres 0.16
Property Description
Olthof Homes presents the Harmony! The maintenance-free Harmony features 3 beds (with the flex room converted to a bedroom) and 2 baths. The open-concept living area is anchored by a gas fireplace and features quick step flooring throughout. The custom kitchen showcases buckboard maple painted cabinets, granite countertops, and stainless steel appliances. Off the eat-in breakfast is a large sunroom. The owner's suite offers a private bath with a large tiled shower, double bowl vanity, and spacious walk-in closet. Full yard sod, landscaping, and an irrigation system is included.
Location
State IN
County Hamilton
Rooms
Main Level Bedrooms 3
Interior
Interior Features Breakfast Bar, Eat-in Kitchen
Heating Forced Air
Cooling Central Electric
Fireplaces Number 1
Fireplaces Type Gas Log
Fireplace Y
Appliance Dishwasher, Microwave, Gas Oven, Refrigerator
Exterior
Garage Spaces 2.0
Parking Type Attached
Building
Story One
Foundation Slab
Water Municipal/City
Architectural Style Ranch
Structure Type Vinyl With Stone
New Construction true
Schools
Middle Schools Westfield Middle School
High Schools Westfield High School
School District Westfield-Washington Schools
Others
Ownership Mandatory Fee
Read Less
Want to know what your home might be worth? Contact us for a FREE valuation!

Our team is ready to help you sell your home for the highest possible price ASAP

© 2024 Listings courtesy of MIBOR as distributed by MLS GRID. All Rights Reserved.



