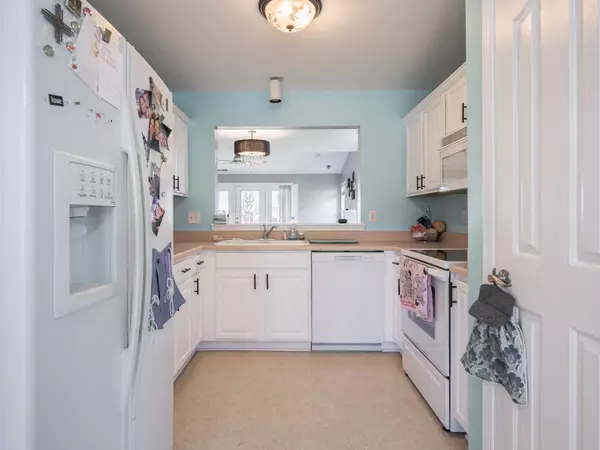$265,000
$259,900
2.0%For more information regarding the value of a property, please contact us for a free consultation.
1332 Ash Tree CT Greenwood, IN 46143
3 Beds
2 Baths
1,395 SqFt
Key Details
Sold Price $265,000
Property Type Single Family Home
Sub Type Single Family Residence
Listing Status Sold
Purchase Type For Sale
Square Footage 1,395 sqft
Price per Sqft $189
Subdivision Copperfield
MLS Listing ID 21916198
Sold Date 05/30/23
Bedrooms 3
Full Baths 2
HOA Y/N No
Year Built 2002
Tax Year 2021
Lot Size 8,712 Sqft
Acres 0.2
Property Description
This beautiful ranch offers an excellent opportunity for you! Quiet neighborhood living but convenient to shopping, dining, and major roads. Relax on the backyard covered patio and enjoy the spacious and manicured yard for any of your favorite outdoor activities, or, spend time adding your personal touches to make it an outdoor sanctuary! Inside you'll appreciate the vaulted ceilings that open up the space in both the living room and master suite with walk-in closet. There's a great opportunity to put in a charming bench in the beautiful bay window of the breakfast room to make it even more adorable and highlight the natural light. In the colder months, cozy up to the fireplace and you'll really feel at home in this house. Come an see!
Location
State IN
County Johnson
Rooms
Main Level Bedrooms 3
Kitchen Kitchen Some Updates
Interior
Interior Features Attic Pull Down Stairs, Vaulted Ceiling(s), Entrance Foyer, Paddle Fan, Hi-Speed Internet Availbl, Walk-in Closet(s), Window Bay Bow, Windows Vinyl, Wood Work Painted
Heating Forced Air, Gas
Cooling Central Electric
Fireplaces Number 1
Fireplaces Type Gas Starter, Living Room
Equipment Smoke Alarm
Fireplace Y
Appliance Dishwasher, Microwave, Electric Oven, Refrigerator, Water Heater, Water Softener Owned
Exterior
Exterior Feature Other
Garage Spaces 2.0
Waterfront false
View Y/N true
View Neighborhood
Parking Type Attached, Concrete, Garage Door Opener
Building
Story One
Foundation Slab
Water Municipal/City
Architectural Style Ranch, TraditonalAmerican
Structure Type Vinyl With Brick
New Construction false
Schools
Middle Schools Clark Pleasant Middle School
High Schools Whiteland Community High School
School District Clark-Pleasant Community Sch Corp
Read Less
Want to know what your home might be worth? Contact us for a FREE valuation!

Our team is ready to help you sell your home for the highest possible price ASAP

© 2024 Listings courtesy of MIBOR as distributed by MLS GRID. All Rights Reserved.






