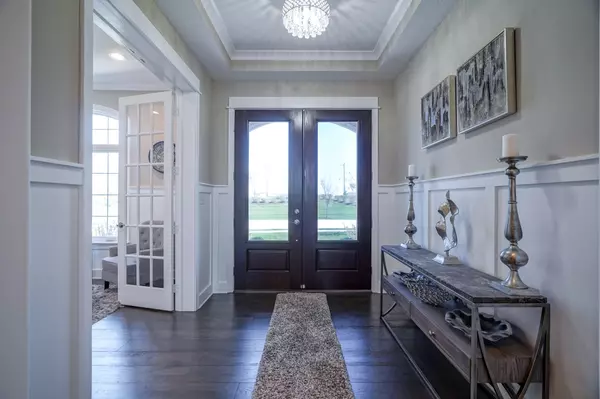$1,100,000
$1,100,000
For more information regarding the value of a property, please contact us for a free consultation.
3539 Rosendale DR Carmel, IN 46074
6 Beds
6 Baths
7,462 SqFt
Key Details
Sold Price $1,100,000
Property Type Single Family Home
Sub Type Single Family Residence
Listing Status Sold
Purchase Type For Sale
Square Footage 7,462 sqft
Price per Sqft $147
Subdivision Ashmoor
MLS Listing ID 21916179
Sold Date 06/06/23
Bedrooms 6
Full Baths 5
Half Baths 1
HOA Fees $113/ann
HOA Y/N Yes
Year Built 2018
Tax Year 2022
Lot Size 0.510 Acres
Acres 0.51
Property Description
HARD TO FIND, IMPECCABLE 6BD, 5.5BA, 4 CAR GARAGE ON A .5 ACRE LOT IN WEST CARMEL ASHMOOR! OPEN PLAN IS PERFECT FOR ENTERTAINING. HDWDS FLRS. WAINSCOTING, COFFERED CEILINGS & CUSTOM TRIM WORK THROUGHOUT. CUSTOM WRAPPED FRPLC. WINE ROOM IN DR. GOURMET CHEF'S KITCHEN W/TOP OF THE LINE KITCHENAID APPLIANCES INCLUDING WARMING DRAWER & HOT H2O FILLER. CUSTOM BLINDS THROUGHOUT. WINDOW TINT IN GR. COVERED PATIO OUT BACK W/GAS FRPLC & TV HOOKUP. SEP FAMILY FOYER W/LOCKERS & PLANNING DESK. MAIN FL MASTER W/SPA BATH. H/H's RAISED SINKS, HUGE WALK IN SHOWER & H/H's WIC'S. UPGRADED DESIGNER LIGHTING. IRRIGATION. UPSTAIRS=3 BDRMS, LOFT, SEP LAUNDRY & 2 FULL BATHS. FULL BSMT W/WET BAR, BDRM & BATH. OTHER FLEX RMS IN BSMT & TONS OF STORAGE.
Location
State IN
County Hamilton
Rooms
Basement Ceiling - 9+ feet, Finished, Full
Main Level Bedrooms 2
Interior
Interior Features Tray Ceiling(s), Walk-in Closet(s), Wood Work Painted, Center Island, Pantry
Heating Forced Air, Gas
Cooling Central Electric
Fireplaces Number 1
Fireplaces Type Gas Log, Gas Starter, Great Room
Equipment Smoke Alarm
Fireplace Y
Appliance Dishwasher, Electric Water Heater, Disposal, Microwave, Double Oven, Gas Oven, Refrigerator, Warming Drawer
Exterior
Garage Spaces 4.0
Parking Type Attached
Building
Story Two
Foundation Concrete Perimeter, Full
Water Municipal/City
Architectural Style Italianate
Structure Type Brick, Cement Siding
New Construction false
Schools
Elementary Schools West Clay Elementary School
Middle Schools Creekside Middle School
School District Carmel Clay Schools
Others
HOA Fee Include Association Home Owners, Entrance Common, Insurance, Nature Area
Ownership Mandatory Fee
Read Less
Want to know what your home might be worth? Contact us for a FREE valuation!

Our team is ready to help you sell your home for the highest possible price ASAP

© 2024 Listings courtesy of MIBOR as distributed by MLS GRID. All Rights Reserved.






