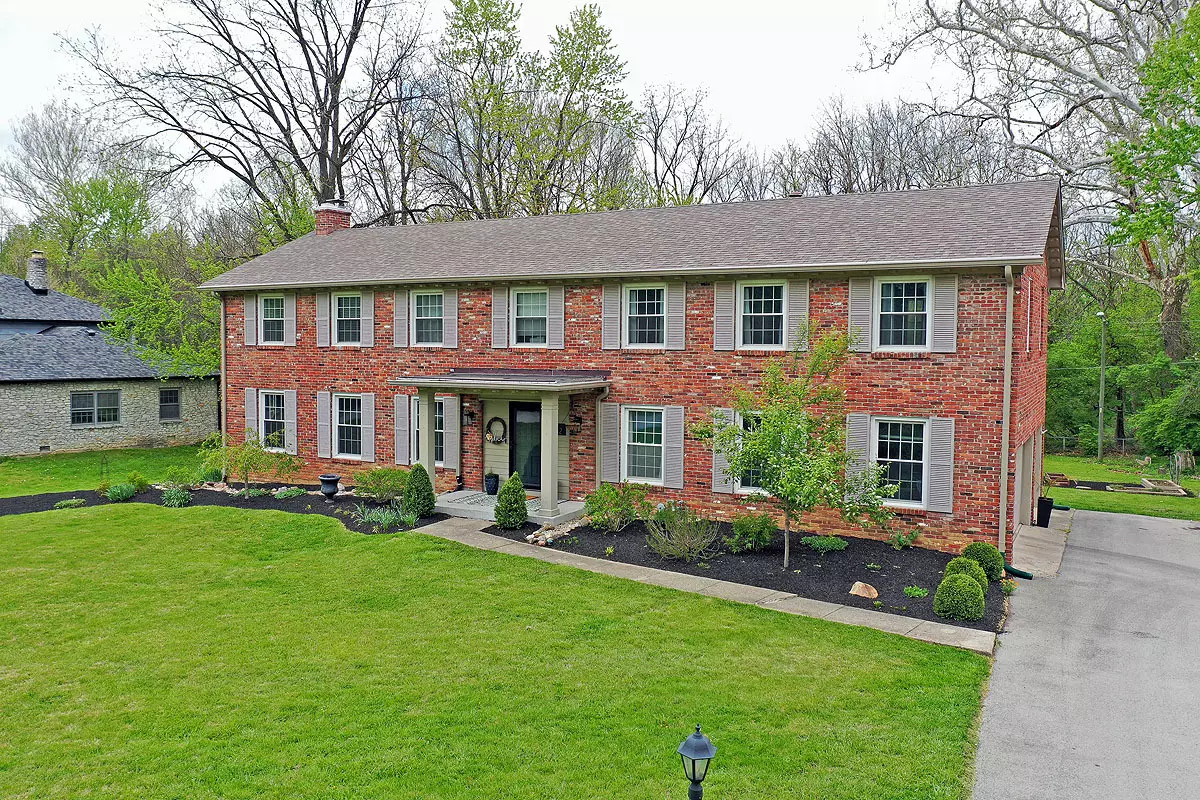$458,000
$445,000
2.9%For more information regarding the value of a property, please contact us for a free consultation.
4412 Dickson RD Indianapolis, IN 46226
5 Beds
4 Baths
3,720 SqFt
Key Details
Sold Price $458,000
Property Type Single Family Home
Sub Type Single Family Residence
Listing Status Sold
Purchase Type For Sale
Square Footage 3,720 sqft
Price per Sqft $123
Subdivision Devon Ridge
MLS Listing ID 21917899
Sold Date 06/06/23
Bedrooms 5
Full Baths 3
Half Baths 1
HOA Y/N No
Year Built 1963
Tax Year 2022
Lot Size 0.600 Acres
Acres 0.5999
Property Description
Stately & Stunning! Beautiful 5 Huge bedrooms, 3.5 baths home. Kitchen has River White Granite counters & subway style back splash. SS Appliances. Some baths have Carrara Marble & custom glass shower doors. 2 Staircases. Updates include- new gorgeous light fixture & built-in cabinet in Dining Rm, New Awesome Built-ins & canned lighting in Liv. Rm, Mud-room closet, new gutters, attic fan, & leaf guard cover, new storm doors, new stair railing, 2018 new water softner, & new canned lighting in primary upstairs bath. Bedroom 2 has it's own bathroom. The upstairs hall bath and the Ensuite primary bath are very Elegant! Oversized deck overlooks private backyard. This Amazing Elegant home is the home for you! Offer must be submitted by 5pm 5/2/23.
Location
State IN
County Marion
Interior
Interior Features Bath Sinks Double Main, Built In Book Shelves, Center Island, Paddle Fan, Hardwood Floors, Eat-in Kitchen, Pantry, Windows Thermal, Windows Vinyl, Wood Work Painted
Heating Forced Air, Gas
Cooling Central Electric
Fireplaces Number 1
Fireplaces Type Family Room
Fireplace Y
Appliance Dishwasher, Dryer, Disposal, Gas Water Heater, Gas Oven, Range Hood, Refrigerator, Washer, Water Softener Owned
Exterior
Exterior Feature Barn Mini
Garage Spaces 3.0
Utilities Available Gas
Waterfront false
Parking Type Attached, Asphalt
Building
Story Two
Foundation Block
Water Municipal/City
Architectural Style TraditonalAmerican
Structure Type Brick
New Construction false
Schools
Elementary Schools Clearwater Elementary School
Middle Schools Eastwood Middle School
High Schools North Central High School
School District Msd Washington Township
Read Less
Want to know what your home might be worth? Contact us for a FREE valuation!

Our team is ready to help you sell your home for the highest possible price ASAP

© 2024 Listings courtesy of MIBOR as distributed by MLS GRID. All Rights Reserved.






