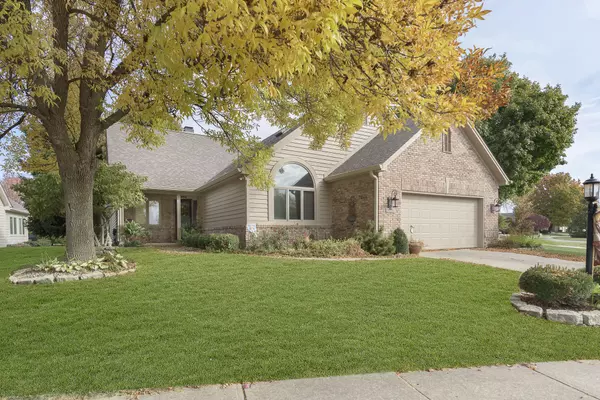$450,000
$449,900
For more information regarding the value of a property, please contact us for a free consultation.
11993 Clubhouse DR Fishers, IN 46038
3 Beds
2 Baths
2,247 SqFt
Key Details
Sold Price $450,000
Property Type Single Family Home
Sub Type Single Family Residence
Listing Status Sold
Purchase Type For Sale
Square Footage 2,247 sqft
Price per Sqft $200
Subdivision River Glen
MLS Listing ID 21911762
Sold Date 06/13/23
Bedrooms 3
Full Baths 2
HOA Fees $39/ann
HOA Y/N Yes
Year Built 1990
Tax Year 2022
Lot Size 0.260 Acres
Acres 0.26
Property Description
Fantastic, three full bed, two full baths home with a loft/office on River Glen golf course in the heart of Fishers, fully updated, vinyl plank floors throughout the first floor, new carpet, new granite in the kitchen, painted cabinets, fantastic kitchen appliances in black stainless, Amazing master suite with updated walk-in shower, new soaking tub, both baths are fully updated! New roof, oversized garage for storage and workshop. So close to everything, walk to downtown or ride your bike, spend your summer playing golf and enjoying everything that the wonderful town of Fishers has to offer or stay home and enjoy this fantastic home, great outdoor deck w/fenced yard, firepit and fairway views! Move right in!
Location
State IN
County Hamilton
Rooms
Main Level Bedrooms 3
Kitchen Kitchen Updated
Interior
Interior Features Bath Sinks Double Main, Cathedral Ceiling(s), Center Island, Entrance Foyer, Paddle Fan, Hi-Speed Internet Availbl, Eat-in Kitchen, Screens Complete, Skylight(s), Walk-in Closet(s), Wood Work Painted
Heating Forced Air, Gas
Cooling Central Electric, Attic Fan
Fireplaces Number 1
Fireplaces Type Two Sided, Gas Log, Great Room
Equipment Smoke Alarm
Fireplace Y
Appliance Dishwasher, Disposal, MicroHood, Electric Oven, Refrigerator, Gas Water Heater, Water Softener Owned
Exterior
Exterior Feature Sprinkler System
Garage Spaces 2.0
Utilities Available Cable Available, Gas
Waterfront false
View Y/N false
View Golf Course
Parking Type Attached, Concrete, Garage Door Opener, Storage, Workshop in Garage
Building
Story One
Foundation Block
Water Municipal/City
Architectural Style Ranch
Structure Type Brick, Wood
New Construction false
Schools
Elementary Schools Harrison Parkway Elementary School
Middle Schools Riverside Junior High
High Schools Fishers High School
School District Hamilton Southeastern Schools
Others
HOA Fee Include Association Home Owners, Insurance, Maintenance
Ownership Mandatory Fee
Read Less
Want to know what your home might be worth? Contact us for a FREE valuation!

Our team is ready to help you sell your home for the highest possible price ASAP

© 2024 Listings courtesy of MIBOR as distributed by MLS GRID. All Rights Reserved.






