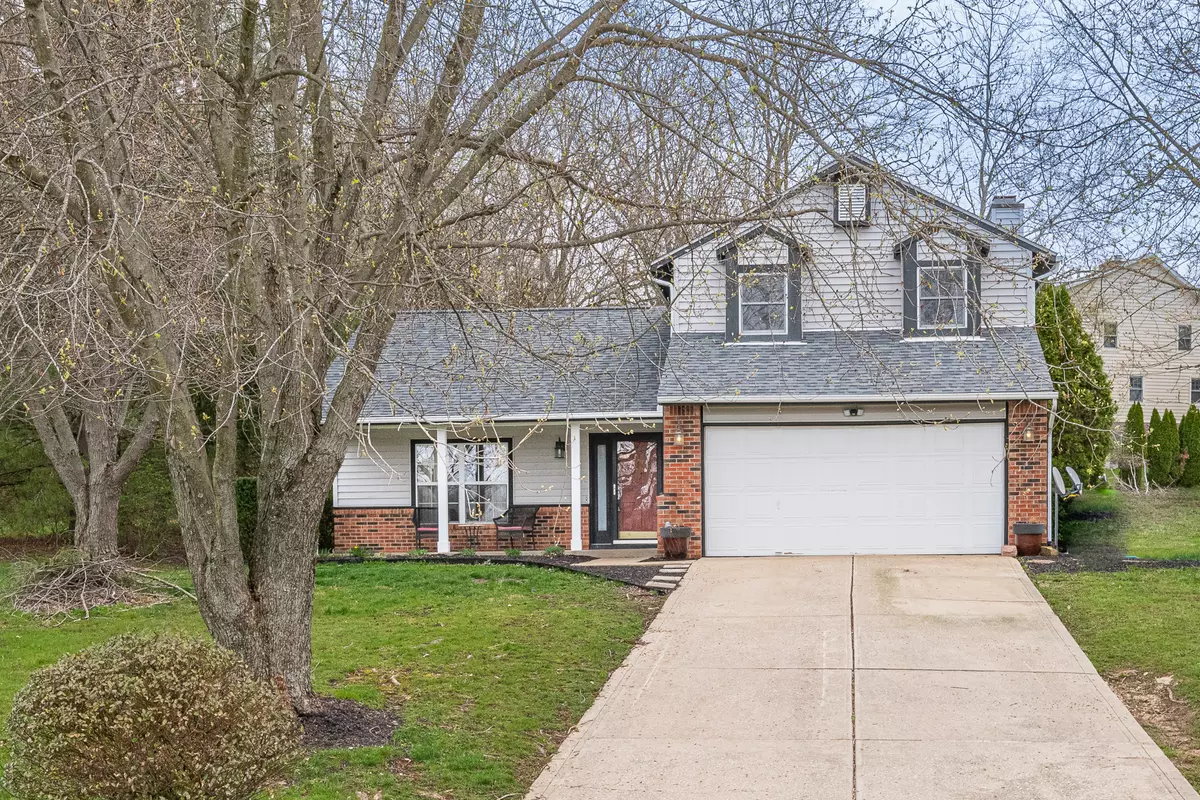$305,011
$305,000
For more information regarding the value of a property, please contact us for a free consultation.
6610 N Rhinestone DR Ellettsville, IN 47429
3 Beds
3 Baths
1,812 SqFt
Key Details
Sold Price $305,011
Property Type Single Family Home
Sub Type Single Family Residence
Listing Status Sold
Purchase Type For Sale
Square Footage 1,812 sqft
Price per Sqft $168
Subdivision No Subdivision
MLS Listing ID 21914163
Sold Date 06/16/23
Bedrooms 3
Full Baths 2
Half Baths 1
HOA Fees $11/ann
HOA Y/N Yes
Year Built 1990
Tax Year 2023
Lot Size 0.940 Acres
Acres 0.94
Property Description
Fabulous sunset views on an acre lot at a great price. This home has 3 beds and 2 1/2 baths with a vaulted ceiling living room, formal dining, kitchen and enormous family room. The sellers have hosted many large gatherings and there is even an outside patio area for more guests. The special features include custom cabinets in the family room, tankless water heater, and shiplap wall with new stunning fireplace feature. Storage options include an under the stairs closet, two car garage, and shed. New roof in 2022. New front porch columns so porch sitting is another opportunity for enjoying the outside. This property is in a subdivision of larger parcels and has a country type setting while only 5 min to Ellettsville and 19 min to IU stadium.
Location
State IN
County Monroe
Interior
Interior Features Built In Book Shelves, Vaulted Ceiling(s), Supplemental Storage
Heating Gas, Forced Air
Cooling Central Electric
Fireplaces Number 1
Fireplaces Type Living Room
Fireplace Y
Appliance Dishwasher, Gas Oven, Refrigerator, Tankless Water Heater
Exterior
Garage Spaces 2.0
Parking Type Attached
Building
Story Two
Foundation Block
Water Municipal/City
Architectural Style Other
Structure Type Vinyl With Brick
New Construction false
Schools
Elementary Schools Edgewood Primary School
Middle Schools Edgewood Junior High School
High Schools Edgewood High School
School District Richland-Bean Blossom C S C
Others
Ownership Mandatory Fee
Read Less
Want to know what your home might be worth? Contact us for a FREE valuation!

Our team is ready to help you sell your home for the highest possible price ASAP

© 2024 Listings courtesy of MIBOR as distributed by MLS GRID. All Rights Reserved.






