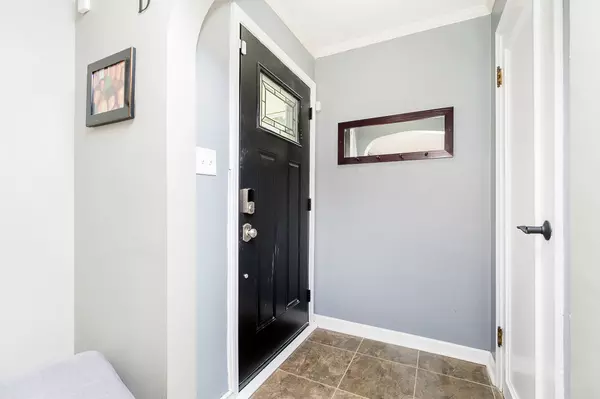$355,000
$362,000
1.9%For more information regarding the value of a property, please contact us for a free consultation.
5260 Woodside DR Indianapolis, IN 46228
3 Beds
2 Baths
3,807 SqFt
Key Details
Sold Price $355,000
Property Type Single Family Home
Sub Type Single Family Residence
Listing Status Sold
Purchase Type For Sale
Square Footage 3,807 sqft
Price per Sqft $93
Subdivision Highlands
MLS Listing ID 21922578
Sold Date 06/28/23
Bedrooms 3
Full Baths 2
HOA Y/N No
Year Built 1949
Tax Year 2022
Lot Size 0.320 Acres
Acres 0.32
Property Description
Are you looking for a nicely updated 3-bedroom home on a large lot with mature trees with easy access to all things Indy? Look no further! The main floor features an updated kitchen with quartz tops; a gas range and more, while hardwood floors and a beautiful fireplace highlight the dining and family rooms, plus 2 main-floor bedrooms! Upstairs you will find a recently remodeled owner's suite featuring a gorgeous walk-in shower, defrosting mirror, updated vanity, and Bluetooth fan plus a HUGE walk-in closet ready for your finishing touches!! The basement features a large, open rec/game room with a fireplace plus a spacious laundry/utility area with plenty of storage. Less than 15 minutes from Broad Ripple and Downtown Indy!
Location
State IN
County Marion
Rooms
Basement Sump Pump
Main Level Bedrooms 2
Kitchen Kitchen Updated
Interior
Interior Features Attic Access, Hardwood Floors, Hi-Speed Internet Availbl, Pantry, Programmable Thermostat, Walk-in Closet(s)
Heating Forced Air, Gas
Cooling Central Electric
Fireplaces Number 2
Fireplaces Type Basement, Living Room
Equipment Smoke Alarm
Fireplace Y
Appliance Dishwasher, Dryer, Disposal, Gas Water Heater, Microwave, Gas Oven, Refrigerator, Washer
Exterior
Garage Spaces 2.0
Parking Type Asphalt, Attached
Building
Story One and One Half
Foundation Block
Water Municipal/City
Architectural Style TraditonalAmerican
Structure Type Stone
New Construction false
Schools
School District Msd Washington Township
Read Less
Want to know what your home might be worth? Contact us for a FREE valuation!

Our team is ready to help you sell your home for the highest possible price ASAP

© 2024 Listings courtesy of MIBOR as distributed by MLS GRID. All Rights Reserved.






