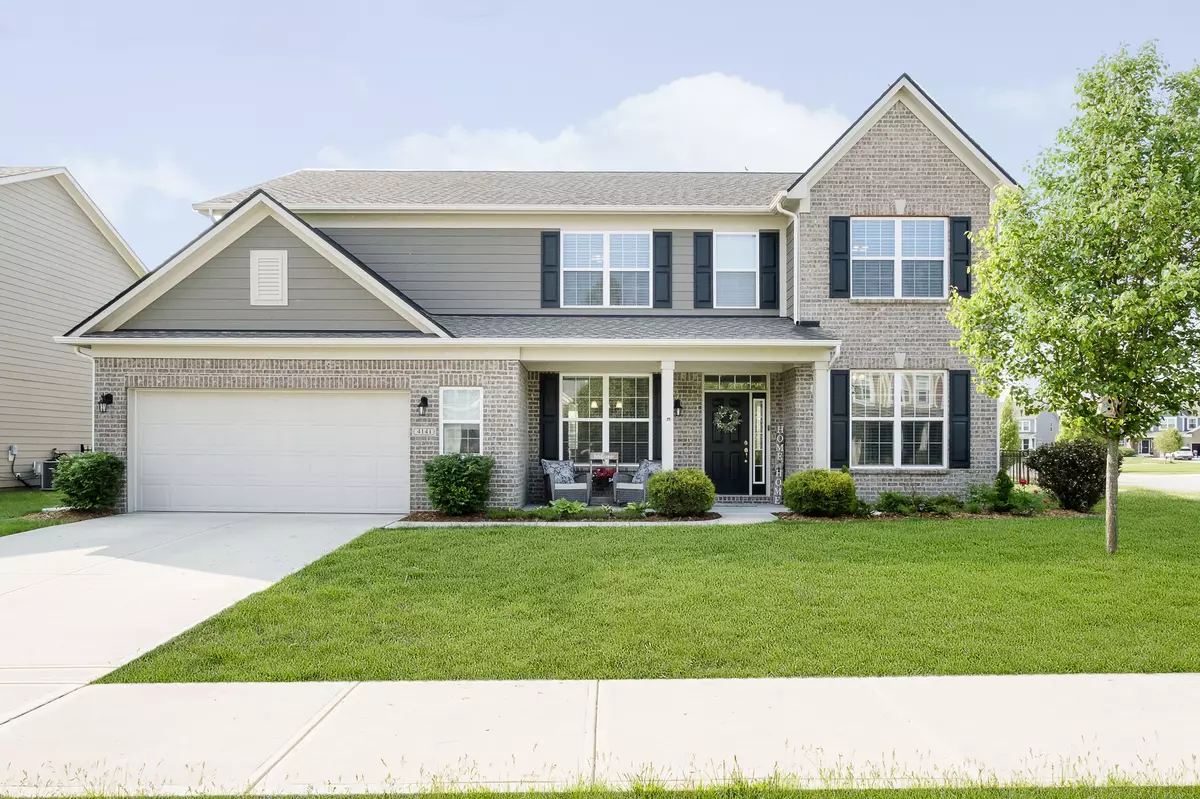$415,000
$427,000
2.8%For more information regarding the value of a property, please contact us for a free consultation.
4141 Ginkgo CT Danville, IN 46122
4 Beds
3 Baths
3,148 SqFt
Key Details
Sold Price $415,000
Property Type Single Family Home
Sub Type Single Family Residence
Listing Status Sold
Purchase Type For Sale
Square Footage 3,148 sqft
Price per Sqft $131
Subdivision Four Oaks
MLS Listing ID 21921979
Sold Date 06/13/23
Bedrooms 4
Full Baths 2
Half Baths 1
HOA Fees $54/ann
HOA Y/N Yes
Year Built 2017
Tax Year 2022
Lot Size 0.270 Acres
Acres 0.27
Property Description
What a lovely 4 bedroom, 2 1/2 bath with engineered hardwood flooring through much of the main level. This well maintained home that is waiting for you!! Large open kitchen with stainless steel appliances, double oven, quartz countertops, large pantry and wonderful for entertaining family. Large master suite with tray ceiling, walkin in closet, double sinks, tiled floor and shower. Two car garage with keyless key pad, large open fenced in back yard with a nice size patio as well as being on a corner lot. Office with stunning french doors, loft area, large bedrooms with walk-in closets and the the guest bathroom has nice dual vanities too. Don't miss this opportunity and schedule your showing today. This is in the Avon School System.
Location
State IN
County Hendricks
Rooms
Kitchen Kitchen Updated
Interior
Interior Features Attic Pull Down Stairs, Bath Sinks Double Main, Tray Ceiling(s)
Heating Forced Air
Cooling Central Electric
Fireplaces Number 1
Fireplaces Type Insert, Gas Log, Living Room
Fireplace Y
Appliance Gas Cooktop, Dishwasher, Dryer, Disposal, Microwave, Gas Oven, Washer, Water Heater, Water Softener Owned
Exterior
Garage Spaces 2.0
Parking Type Attached
Building
Story Two
Foundation Slab
Water Municipal/City
Architectural Style TraditonalAmerican
Structure Type Brick, Cement Siding
New Construction false
Schools
High Schools Avon High School
School District Avon Community School Corp
Others
Ownership Mandatory Fee
Read Less
Want to know what your home might be worth? Contact us for a FREE valuation!

Our team is ready to help you sell your home for the highest possible price ASAP

© 2024 Listings courtesy of MIBOR as distributed by MLS GRID. All Rights Reserved.






