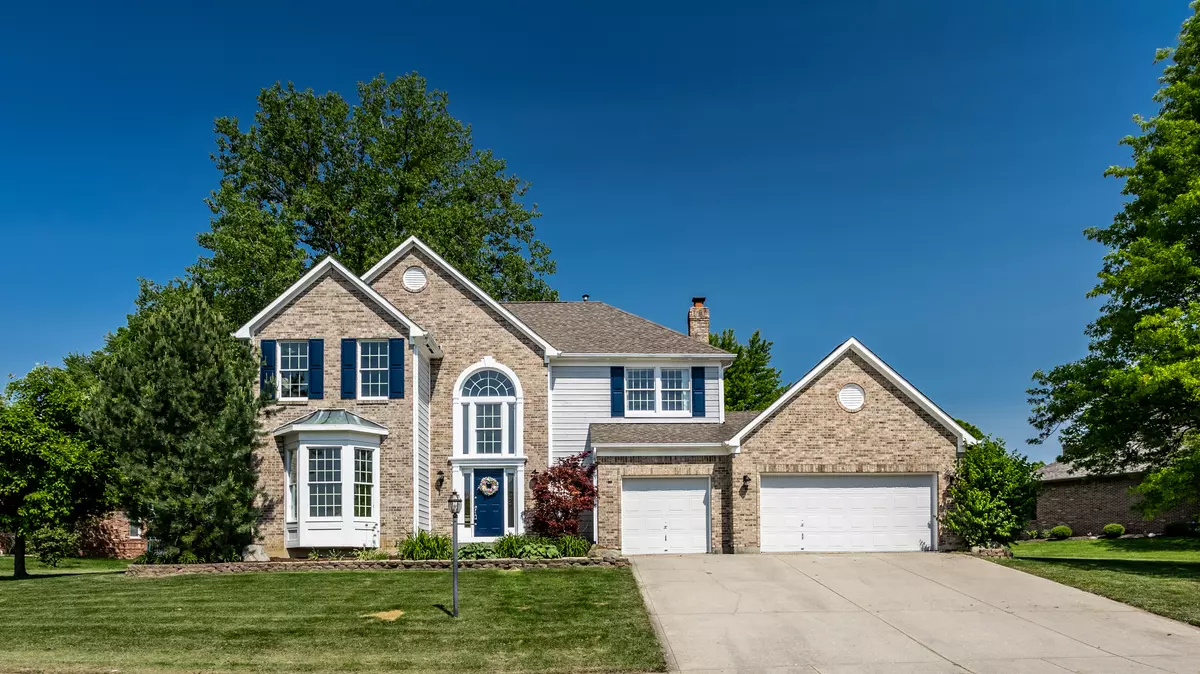$455,550
$449,995
1.2%For more information regarding the value of a property, please contact us for a free consultation.
7528 Chestnut Hills DR Indianapolis, IN 46278
5 Beds
4 Baths
3,572 SqFt
Key Details
Sold Price $455,550
Property Type Single Family Home
Sub Type Single Family Residence
Listing Status Sold
Purchase Type For Sale
Square Footage 3,572 sqft
Price per Sqft $127
Subdivision Chestnut Hill
MLS Listing ID 21914145
Sold Date 07/03/23
Bedrooms 5
Full Baths 3
Half Baths 1
HOA Fees $36/ann
HOA Y/N Yes
Year Built 1993
Tax Year 2022
Lot Size 0.590 Acres
Acres 0.59
Property Description
WOW! RARE CHANCE TO OWN THIS CUSTOM-BUILT 5-BED STUNNER IN CHESTNUT HILLS. MOVE-RIGHT-IN & ENJOY HARDWOODS THRU MAIN. WHITE KITCHEN W/ SS GAS APPLIANCES, SPLASH, PANTRY & BKFST BAR. HUGE MSTR W/ TILE SHOWER, GARDEN TUB & W-I-C. 3 CAR + FINISHED BSMT W/ ADDL' FIREPLACE, 2 REC RMS, BAR & BED/BATH. ALL THIS ON HUGE PRIVATE LOT W/ MATURE TREES + IRRIGATION + HUGE DECK W/ BUILT-IN SEATS, PLANTERS & TABLES. ALMOST ALL HAS BEEN REPLACED BY CURRENT OWNERS, SO COME & ENJOY MAINTENANCE-FREE LIVING: H2O HEATER, HIGH EFF HVAC, AIR PURIFIER, APPLIANCES, DISPOSAL, H2O SOFTENER, SUMP W/ BACKUP, R/O, FRESH PAINT FIXTURES, LIGHTS & MORE. ALL THIS LOCATED JUST OFF I-465 & WALKABLE TO EAGLE CREEK PARK VIA 71ST STREET TRAIL. NEIGHBORHOOD POOL 2 DOORS DOWN!
Location
State IN
County Marion
Rooms
Basement Ceiling - 9+ feet, Egress Window(s), Finished, Full, Sump Pump w/Backup
Kitchen Kitchen Updated
Interior
Interior Features Attic Access, Breakfast Bar, Hardwood Floors, Eat-in Kitchen, Pantry, Surround Sound Wiring, Walk-in Closet(s), Wet Bar, Wood Work Painted
Heating Forced Air, Gas
Cooling Central Electric
Fireplaces Number 2
Fireplaces Type Basement, Family Room, Masonry
Equipment Smoke Alarm
Fireplace Y
Appliance Dishwasher, Dryer, Disposal, MicroHood, Electric Oven, Refrigerator, Washer, Gas Water Heater
Exterior
Exterior Feature Outdoor Fire Pit, Sprinkler System
Garage Spaces 3.0
Utilities Available Cable Available, Electricity Connected, Gas, Sewer Connected, Water Connected
Waterfront false
View Y/N true
View Trees/Woods
Parking Type Attached, Concrete
Building
Story Two
Foundation Concrete Perimeter
Water Municipal/City
Architectural Style TraditonalAmerican
Structure Type Brick
New Construction false
Schools
High Schools Pike High School
School District Msd Pike Township
Others
HOA Fee Include Association Home Owners, Entrance Common, Insurance, Maintenance, Management, Snow Removal
Ownership Mandatory Fee
Read Less
Want to know what your home might be worth? Contact us for a FREE valuation!

Our team is ready to help you sell your home for the highest possible price ASAP

© 2024 Listings courtesy of MIBOR as distributed by MLS GRID. All Rights Reserved.






