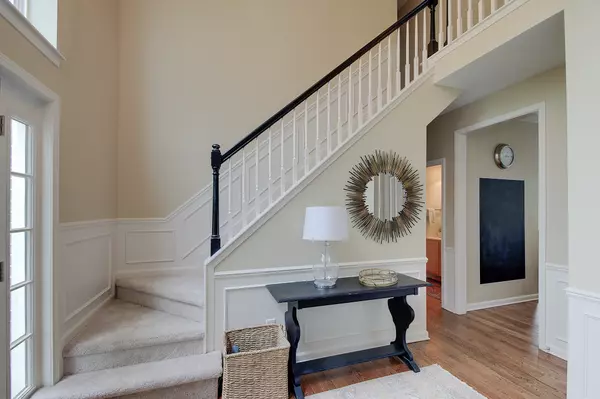$600,000
$590,000
1.7%For more information regarding the value of a property, please contact us for a free consultation.
5573 Ottawa PASS Carmel, IN 46033
5 Beds
4 Baths
3,823 SqFt
Key Details
Sold Price $600,000
Property Type Single Family Home
Sub Type Single Family Residence
Listing Status Sold
Purchase Type For Sale
Square Footage 3,823 sqft
Price per Sqft $156
Subdivision Delaware Commons
MLS Listing ID 21925323
Sold Date 07/10/23
Bedrooms 5
Full Baths 3
Half Baths 1
HOA Fees $81/qua
HOA Y/N Yes
Year Built 2000
Tax Year 2022
Lot Size 0.280 Acres
Acres 0.28
Property Description
Stunning Carmel home meticulously maintained 5 BR/3.5 BA w/ basement located on cul-de-sac in desirable Delaware Commons/Carmel Clay Schools. 2 story entry welcomes you into this beautiful home w/ updated kitchen w/ access to top level deck, "super white" granite countertops, carrara marble backsplash, center island, breakfast nook & newer ss appliances. Cozy family room w/ gas fireplace. Primary suite boasts vaulted ceiling, new flooring & updated ensuite w/ dual vanities, carrara marble tiled full shower, garden tub & walk in closet. Finished basement w/ plumbed wet bar, 5th BR includes daylight window & ensuite. Enjoy the backyard w/ it's breathtaking views overlooking pond & walking trails. Two decks great for grilling & privacy galore!
Location
State IN
County Hamilton
Rooms
Basement Daylight/Lookout Windows, Finished, Full, Storage Space, Sump Pump
Kitchen Kitchen Updated
Interior
Interior Features Breakfast Bar, Vaulted Ceiling(s), Center Island, Entrance Foyer, Paddle Fan, Hardwood Floors, Eat-in Kitchen, Pantry, Programmable Thermostat, Supplemental Storage, Walk-in Closet(s), Wet Bar, Wood Work Painted
Heating Forced Air, Gas
Cooling Central Electric
Fireplaces Number 1
Fireplaces Type Family Room
Equipment Smoke Alarm
Fireplace Y
Appliance Dishwasher, Dryer, Disposal, Gas Water Heater, MicroHood, Electric Oven, Refrigerator, Bar Fridge, Washer
Exterior
Exterior Feature Invisible Fence
Garage Spaces 3.0
Waterfront true
View Y/N true
View Pond
Parking Type Attached, Concrete, Garage Door Opener
Building
Story Two
Foundation Block
Water Municipal/City
Architectural Style TraditonalAmerican
Structure Type Brick, Cement Siding
New Construction false
Schools
Elementary Schools Prairie Trace Elementary School
Middle Schools Clay Middle School
School District Carmel Clay Schools
Others
HOA Fee Include Clubhouse, Entrance Common, Maintenance, Snow Removal, Trash, Walking Trails
Ownership Mandatory Fee
Read Less
Want to know what your home might be worth? Contact us for a FREE valuation!

Our team is ready to help you sell your home for the highest possible price ASAP

© 2024 Listings courtesy of MIBOR as distributed by MLS GRID. All Rights Reserved.






