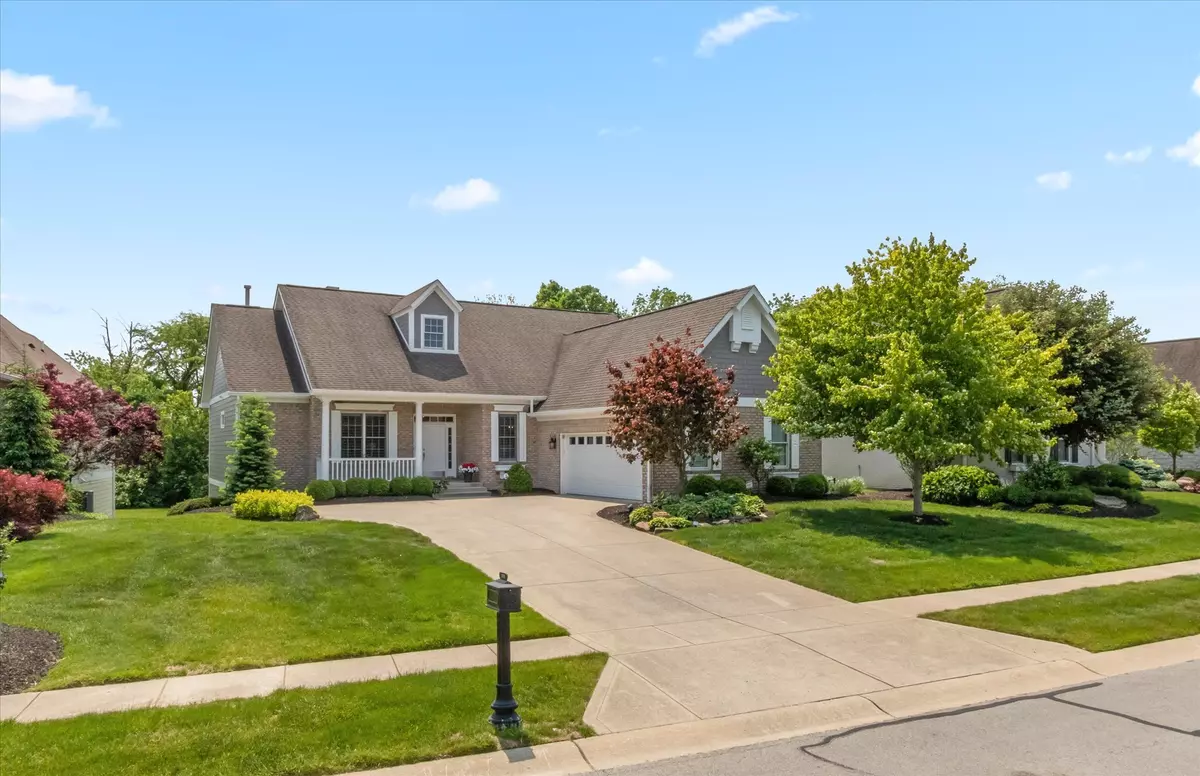$650,000
$679,999
4.4%For more information regarding the value of a property, please contact us for a free consultation.
10785 Grindstone DR Fishers, IN 46037
4 Beds
3 Baths
3,598 SqFt
Key Details
Sold Price $650,000
Property Type Single Family Home
Sub Type Single Family Residence
Listing Status Sold
Purchase Type For Sale
Square Footage 3,598 sqft
Price per Sqft $180
Subdivision Lake Stonebridge
MLS Listing ID 21923375
Sold Date 07/13/23
Bedrooms 4
Full Baths 3
HOA Fees $330/qua
HOA Y/N Yes
Year Built 2002
Tax Year 2022
Lot Size 10,018 Sqft
Acres 0.23
Property Description
Stunning 4BR ranch with a walkout basement, nestled in Lake Stonebridge! $80K in exquisite updates. Open kitchen is equipped with top-of-the-line appliances. Restyled Master Bathroom exudes a luxurious hotel feel w/glass surround shower, low-slip pebble flooring, backlit mirrors, Quartzite countertops, comfort-height vanities with shiplap accents. Four spacious bedrooms with endless possibilities. Delightful outdoor space features TimberTech Deck with remote awning on the main level AND walk-out basement w/kitchenette, expanded patio and a three season room to enjoy the tranquil setting. All polywood outdoor furniture-dining table, 6 chairs, 4 adirondack chairs, gas firepit & grill included-$11,800 value. Windows for 3-season room on order.
Location
State IN
County Hamilton
Rooms
Basement Ceiling - 9+ feet, Egress Window(s), Finished, Full, Storage Space, Sump Pump, Walk Out
Main Level Bedrooms 3
Kitchen Kitchen Updated
Interior
Interior Features Breakfast Bar, Built In Book Shelves, Raised Ceiling(s), Center Island, Entrance Foyer, Hardwood Floors, Eat-in Kitchen, Pantry, Walk-in Closet(s), Wet Bar, Windows Vinyl, Wood Work Painted
Heating Forced Air
Cooling Central Electric
Fireplaces Number 1
Fireplaces Type Gas Log, Great Room
Fireplace Y
Appliance Electric Cooktop, Dishwasher, Dryer, ENERGY STAR Qualified Water Heater, Disposal, Gas Water Heater, Kitchen Exhaust, Microwave, Electric Oven, Refrigerator, Bar Fridge, Tankless Water Heater, Washer, Water Softener Owned, Other
Exterior
Exterior Feature Golf Course, Invisible Fence
Garage Spaces 2.0
Utilities Available Cable Available, Electricity Connected, Gas, Water Connected
Waterfront false
View Y/N false
View Forest, Golf Course, Trees/Woods
Parking Type Attached, Concrete, Garage Door Opener
Building
Story Two
Foundation Concrete Perimeter
Water Municipal/City
Architectural Style Ranch
Structure Type Brick, Cedar
New Construction false
Schools
School District Hamilton Southeastern Schools
Others
Ownership Mandatory Fee
Read Less
Want to know what your home might be worth? Contact us for a FREE valuation!

Our team is ready to help you sell your home for the highest possible price ASAP

© 2024 Listings courtesy of MIBOR as distributed by MLS GRID. All Rights Reserved.






