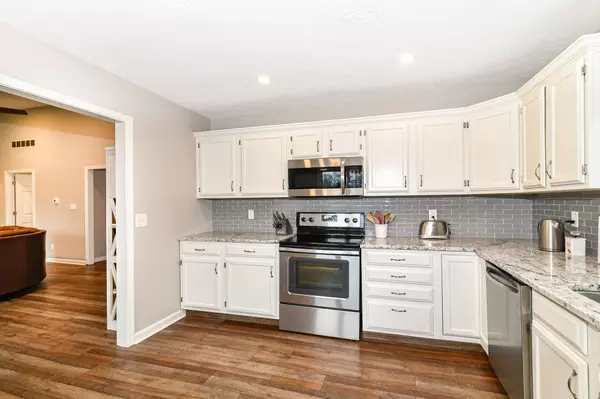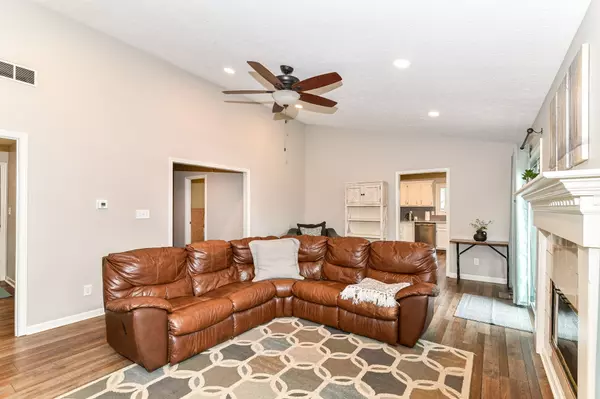$321,500
$309,900
3.7%For more information regarding the value of a property, please contact us for a free consultation.
7894 Corday CT Fishers, IN 46038
3 Beds
2 Baths
1,430 SqFt
Key Details
Sold Price $321,500
Property Type Single Family Home
Sub Type Single Family Residence
Listing Status Sold
Purchase Type For Sale
Square Footage 1,430 sqft
Price per Sqft $224
Subdivision Sunblest Farms
MLS Listing ID 21914628
Sold Date 07/17/23
Bedrooms 3
Full Baths 2
HOA Y/N No
Year Built 1990
Tax Year 2021
Lot Size 0.350 Acres
Acres 0.35
Property Description
Welcome Home to this lovely 3bed, 2 full bath Ranch situated on an oversized corner lot in popular Sunblest. This home has been completely Updated throughout! Open Great Room w/vaulted ceiling & Fireplace. Gorgeous Updated Kitchen w/stainless appliances, tile backsplash, granite counters and newer flooring. Primary suite has separate closets, Updated en-suite bath with full tile walk-in shower, dual sinks, and tile floors. Full privacy fenced backyard with deck and storage shed. Holland Park is just down the street, and this home is conveniently located just moments to downtown Fishers with shopping, dining, entertainment, community events, and the Nickel Plate pathway. Windows replaced in 2016, Furnace & A/C replaced in 2021.
Location
State IN
County Hamilton
Rooms
Basement Crawl Space, Sump Pump
Main Level Bedrooms 3
Kitchen Kitchen Updated
Interior
Interior Features Attic Pull Down Stairs, Vaulted Ceiling(s), Screens Complete, Walk-in Closet(s), Paddle Fan, Eat-in Kitchen, Entrance Foyer
Heating Forced Air, Gas
Cooling Central Electric
Fireplaces Number 1
Fireplaces Type Insert
Fireplace Y
Appliance Dishwasher, Disposal, Gas Water Heater, MicroHood, Electric Oven, Water Softener Owned
Exterior
Exterior Feature Barn Mini
Garage Spaces 2.0
Utilities Available Cable Available, Gas
Parking Type Attached, Storage
Building
Story One
Foundation Concrete Perimeter
Water Municipal/City
Architectural Style Ranch
Structure Type Brick, Wood
New Construction false
Schools
Elementary Schools New Britton Elementary School
Middle Schools Riverside Junior High
High Schools Fishers High School
School District Hamilton Southeastern Schools
Read Less
Want to know what your home might be worth? Contact us for a FREE valuation!

Our team is ready to help you sell your home for the highest possible price ASAP

© 2024 Listings courtesy of MIBOR as distributed by MLS GRID. All Rights Reserved.






