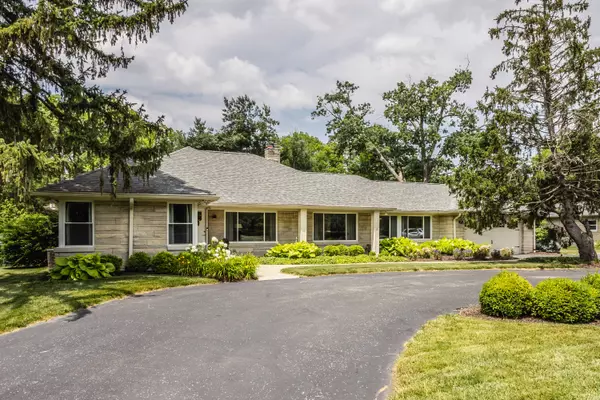$725,000
$675,000
7.4%For more information regarding the value of a property, please contact us for a free consultation.
6320 Spring Mill RD Indianapolis, IN 46260
4 Beds
4 Baths
3,633 SqFt
Key Details
Sold Price $725,000
Property Type Single Family Home
Sub Type Single Family Residence
Listing Status Sold
Purchase Type For Sale
Square Footage 3,633 sqft
Price per Sqft $199
Subdivision Spring Mill Heights
MLS Listing ID 21927126
Sold Date 07/26/23
Bedrooms 4
Full Baths 3
Half Baths 1
HOA Y/N No
Year Built 1949
Tax Year 2023
Lot Size 0.520 Acres
Acres 0.52
Property Description
Come see this stunning ranch home complete with a backyard oasis! Beautiful updates throughout including upgraded kitchen with granite countertops, beautiful hardwood floors, large open living and dining room as well as large bedrooms with ample storage. There are 3 large bedrooms upstairs as well as two and half bathrooms. Lots of natural light throughout. Open basement concept, perfect for hosting, with a large bedroom and full bathroom. The home sits on over a half acre with a salt/chlorine water pool, large deck for dinners as well as lounge area and entertainment cabana/bar! Easy walk across the street to Holliday Park to enjoy evening strolls, playground and hiking! A quick drive to the best Broad Ripple restaurants and store
Location
State IN
County Marion
Rooms
Basement Finished, Daylight/Lookout Windows, Egress Window(s), Sump Pump
Main Level Bedrooms 3
Kitchen Kitchen Updated
Interior
Interior Features Attic Pull Down Stairs, Tray Ceiling(s), Walk-in Closet(s), Hardwood Floors, Windows Vinyl, Wood Work Painted, Breakfast Bar, Bath Sinks Double Main, Entrance Foyer, Hi-Speed Internet Availbl, Network Ready
Heating Forced Air, Gas
Cooling Central Electric
Fireplaces Number 1
Fireplaces Type Family Room, Gas Log
Equipment Smoke Alarm
Fireplace Y
Appliance Dishwasher, Disposal, MicroHood, Gas Oven, Refrigerator, Gas Water Heater, Water Purifier
Exterior
Garage Spaces 2.0
Utilities Available Cable Available, Gas
Parking Type Asphalt, Attached
Building
Story One
Foundation Concrete Perimeter
Water Municipal/City
Architectural Style Ranch
Structure Type Stone
New Construction false
Schools
School District Msd Washington Township
Read Less
Want to know what your home might be worth? Contact us for a FREE valuation!

Our team is ready to help you sell your home for the highest possible price ASAP

© 2024 Listings courtesy of MIBOR as distributed by MLS GRID. All Rights Reserved.






