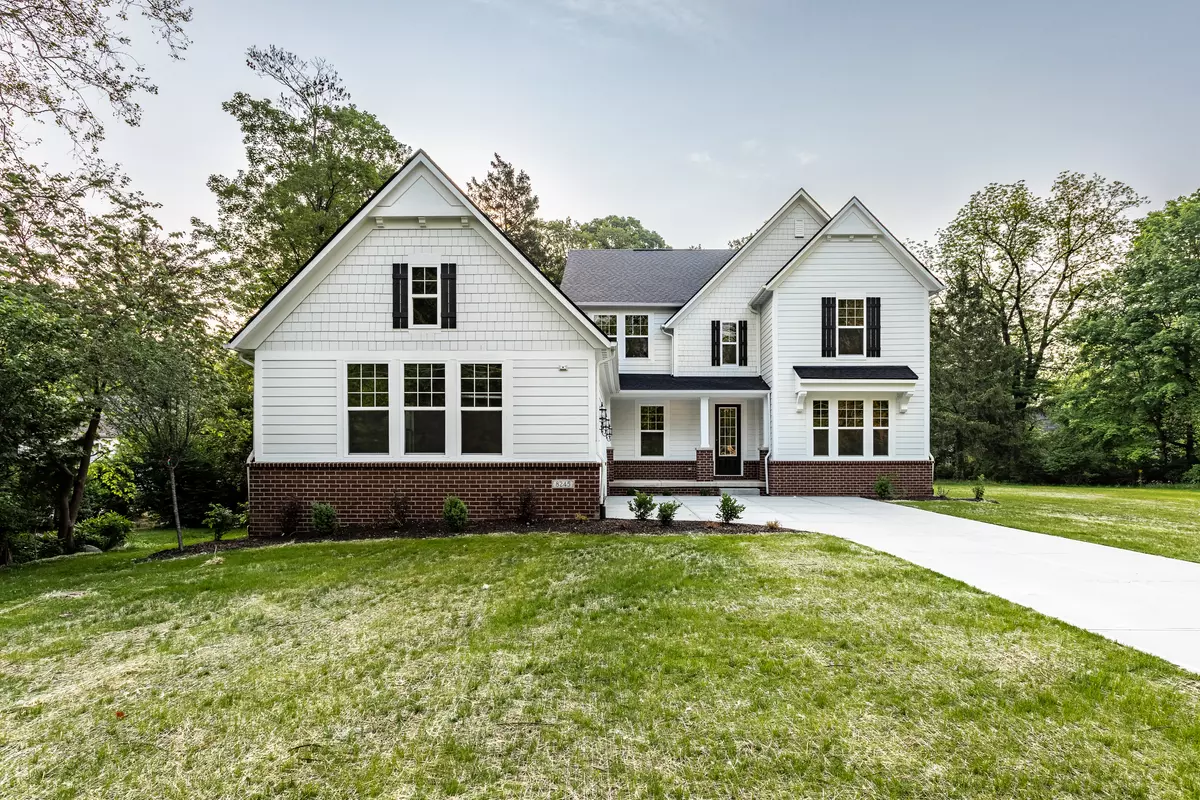$1,460,000
$1,550,000
5.8%For more information regarding the value of a property, please contact us for a free consultation.
8245 Central AVE Indianapolis, IN 46240
5 Beds
6 Baths
6,617 SqFt
Key Details
Sold Price $1,460,000
Property Type Single Family Home
Sub Type Single Family Residence
Listing Status Sold
Purchase Type For Sale
Square Footage 6,617 sqft
Price per Sqft $220
Subdivision Orchard Acres
MLS Listing ID 21902074
Sold Date 07/31/23
Bedrooms 5
Full Baths 5
Half Baths 1
HOA Y/N No
Year Built 2023
Tax Year 2022
Lot Size 0.494 Acres
Acres 0.494
Property Sub-Type Single Family Residence
Property Description
In one of the hottest neighborhoods in Indy this new build offers a stunning floorplan. Walk inside and you're greeted with an abundance of natural light complemented by 11ft ceiling height. The open kitchen concept with JennAir appliances and oversized island (mitered edge with quartz) is stunning. The main level office is quietly tucked away. An oversized organizational area with multiple lockers. A main level owner's retreat with double vanities, soaking tub, and oversized closet. All bedrooms are ensuites. The basement space offers a great room, media area, playroom and a gym. Entertain year round in the outside covered living area with a stunning brick-covered fireplace. Close to great schools, the Monon and local restaurants.
Location
State IN
County Marion
Rooms
Basement Finished
Main Level Bedrooms 1
Interior
Interior Features Attic Access, Center Island, Pantry, Programmable Thermostat
Heating Gas
Cooling Central Electric
Fireplaces Number 2
Fireplaces Type Family Room, Gas Log, Hearth Room
Equipment Smoke Alarm
Fireplace Y
Appliance Gas Cooktop, Dishwasher, Gas Water Heater, Microwave, Oven, Double Oven, Range Hood, Refrigerator
Exterior
Exterior Feature Outdoor Fire Pit
Garage Spaces 3.0
Building
Story Two
Foundation Concrete Perimeter
Water Municipal/City
Structure Type Brick,Cement Siding
New Construction false
Schools
School District Msd Washington Township
Read Less
Want to know what your home might be worth? Contact us for a FREE valuation!

Our team is ready to help you sell your home for the highest possible price ASAP

© 2025 Listings courtesy of MIBOR as distributed by MLS GRID. All Rights Reserved.





