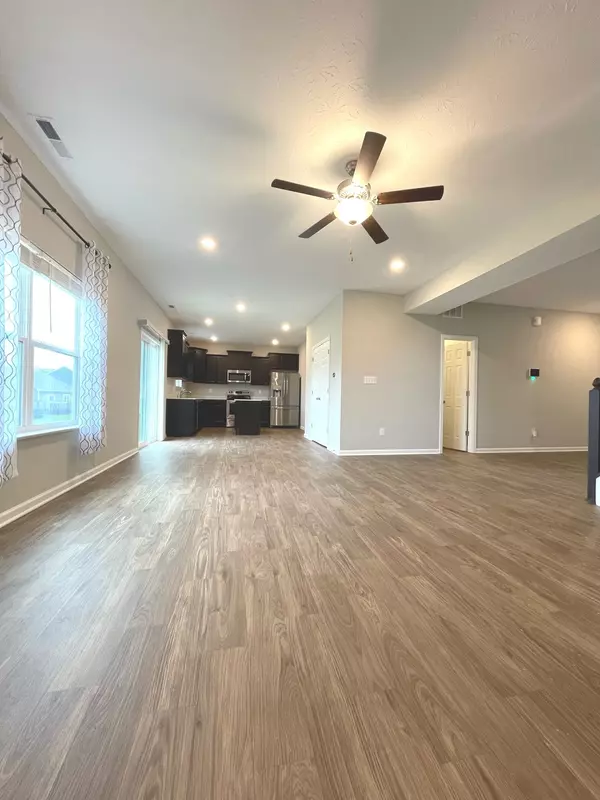$320,000
$350,000
8.6%For more information regarding the value of a property, please contact us for a free consultation.
6088 N Cedarwood DR Mccordsville, IN 46055
4 Beds
3 Baths
2,390 SqFt
Key Details
Sold Price $320,000
Property Type Single Family Home
Sub Type Single Family Residence
Listing Status Sold
Purchase Type For Sale
Square Footage 2,390 sqft
Price per Sqft $133
Subdivision Sagebrook
MLS Listing ID 21922740
Sold Date 07/28/23
Bedrooms 4
Full Baths 2
Half Baths 1
HOA Fees $50/qua
HOA Y/N Yes
Year Built 2021
Tax Year 2023
Lot Size 8,712 Sqft
Acres 0.2
Property Description
4 bed, 2.5 bath, 2 car garage home built in 2021 offers a spacious open floor plan, perfect for entertaining. The gourmet kitchen features sleek countertops and stainless steel appliances. Retreat to the luxurious master suite with large walk-in closet and en-suite bathroom. Enjoy the spacious family room and dining, plus designated home office. Upstairs loft space nestled in the center of the 4 Bedrooms. Close proximity to Indy, McCordsville is a quickly growing community near Geist Reservoir, Tuttle's Orchard, Champion Lake Water Ski Club, McCordsville Sports Park, Daniel's Vineyard, Scarlet Lane Brewing Co, Antique Stores, Dog Parks and Culture & Arts, and offers a small town feel, but is conveniently located near bigger metro areas.
Location
State IN
County Hancock
Rooms
Kitchen Kitchen Updated
Interior
Interior Features Bath Sinks Double Main, Center Island, Entrance Foyer, Hi-Speed Internet Availbl, Eat-in Kitchen, Pantry, Programmable Thermostat, Screens Complete, Walk-in Closet(s)
Heating Gas
Cooling Central Electric
Fireplaces Number 1
Fireplaces Type Family Room
Equipment Security Alarm Monitored, Smoke Alarm
Fireplace Y
Appliance Gas Cooktop, Dishwasher, Disposal, Gas Water Heater, Laundry Connection in Unit, Microwave, Gas Oven, Refrigerator, Water Heater
Exterior
Exterior Feature Lighting
Garage Spaces 2.0
Utilities Available Cable Available, Cable Connected, Electricity Connected, Gas, Sewer Connected, Water Connected
Waterfront false
View Y/N false
View Neighborhood, Park/Greenbelt, Pond, Trees/Woods
Parking Type Attached, Garage Door Opener
Building
Story Two
Foundation Slab
Water Municipal/City
Architectural Style Craftsman
Structure Type Vinyl With Stone
New Construction false
Schools
Elementary Schools Mccordsville Elementary School
Middle Schools Mt Vernon Middle School
High Schools Mt Vernon High School
School District Mt Vernon Community School Corp
Others
HOA Fee Include Association Home Owners, Entrance Common, Maintenance, ParkPlayground, Management, Snow Removal
Ownership Mandatory Fee
Read Less
Want to know what your home might be worth? Contact us for a FREE valuation!

Our team is ready to help you sell your home for the highest possible price ASAP

© 2024 Listings courtesy of MIBOR as distributed by MLS GRID. All Rights Reserved.






