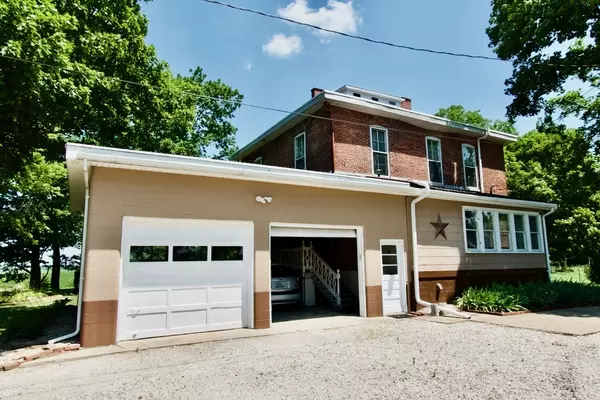$285,000
$285,000
For more information regarding the value of a property, please contact us for a free consultation.
8701 W County Road 400 S Yorktown, IN 47396
4 Beds
1 Bath
3,240 SqFt
Key Details
Sold Price $285,000
Property Type Single Family Home
Sub Type Single Family Residence
Listing Status Sold
Purchase Type For Sale
Square Footage 3,240 sqft
Price per Sqft $87
Subdivision No Subdivision
MLS Listing ID 21931591
Sold Date 08/10/23
Bedrooms 4
Full Baths 1
HOA Y/N No
Year Built 1865
Tax Year 2022
Lot Size 1.500 Acres
Acres 1.5
Property Description
ALL SHOWINGS TO BE BOOKED THROUGH SHOWINGTIME - Built in 1865, the historic James Stewart property is ready for a new owner! This has been lovingly cared for from generation to generation. The home is 2160 SF, has 4 bedrooms, 1 large bath, a 2 car attached block constructed garage, and multiple outbuildings. There's another 2 car detached garage (24x24), then there's a 24x24 concrete block building with a huge wood kiln still installed (could be just for good storage if you don't want to get it working again), a 16 ft silo (used for wood storage), and an incredible 24x48 pole barn that is insulated with a concrete floor. The property is 1.5 acres and it's fully fenced. So much to love! Matterport tour live!
Location
State IN
County Delaware
Rooms
Basement Full, Sump Pump
Main Level Bedrooms 1
Kitchen Kitchen Updated
Interior
Interior Features Attic Stairway, Built In Book Shelves, Hardwood Floors, Hi-Speed Internet Availbl, Eat-in Kitchen
Heating Forced Air, Propane
Cooling Other
Fireplaces Number 1
Fireplaces Type Gas Log, Living Room
Equipment Security Alarm Paid, Smoke Alarm
Fireplace Y
Appliance Gas Cooktop, Dryer, Kitchen Exhaust, Laundry Connection in Unit, Microwave, Gas Oven, Refrigerator, Washer, Water Heater
Exterior
Exterior Feature Other
Garage Spaces 2.0
Utilities Available Cable Available, Electricity Connected, Septic System, Well
Waterfront false
View Y/N false
Parking Type Attached
Building
Story Two
Foundation Brick
Water Private Well
Architectural Style Other
Structure Type Brick, Wood
New Construction false
Schools
Elementary Schools Pleasant View Elementary School
Middle Schools Yorktown Middle School
High Schools Yorktown High School
School District Yorktown Community Schools
Read Less
Want to know what your home might be worth? Contact us for a FREE valuation!

Our team is ready to help you sell your home for the highest possible price ASAP

© 2024 Listings courtesy of MIBOR as distributed by MLS GRID. All Rights Reserved.






