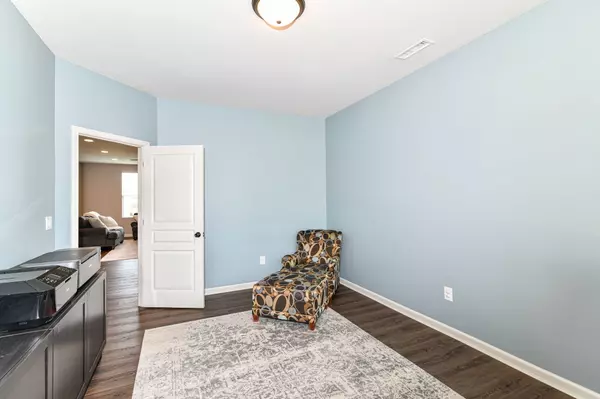$460,000
$469,900
2.1%For more information regarding the value of a property, please contact us for a free consultation.
5391 Aster DR Plainfield, IN 46168
4 Beds
3 Baths
3,093 SqFt
Key Details
Sold Price $460,000
Property Type Single Family Home
Sub Type Single Family Residence
Listing Status Sold
Purchase Type For Sale
Square Footage 3,093 sqft
Price per Sqft $148
Subdivision Trailside
MLS Listing ID 21930610
Sold Date 08/17/23
Bedrooms 4
Full Baths 2
Half Baths 1
HOA Fees $48/qua
HOA Y/N Yes
Year Built 2018
Tax Year 2022
Lot Size 8,712 Sqft
Acres 0.2
Property Description
Welcome home! You won't want to miss this immaculate open concept- 3100 sqft home w 4 bdrms, 2.5 baths plus an office & game rm. Enjoy cooking in your upgraded kit w/granite counters, all wood cabs w/pull-out shelves & slow close doors. Entertain family & friends on the massive 530+ sqft deck or in the 400 sqft game rm wired w/surround sound & insulation. Relax in the owner's spa bath w/mounted TV. Make your life easier w/this smart house synced w/Alexa & Google. Switches can be used traditionally, too. Warm up in the winter to the firplc or work out in the finished, insulated garage .Upgrades include luxury vinyl plank, coffee/wine bar, true Butler's pantry, lots of storage + more. In highly sought-after Trailside.
Location
State IN
County Hendricks
Rooms
Kitchen Kitchen Country, Kitchen Updated
Interior
Interior Features Attic Access, Bath Sinks Double Main, Breakfast Bar, Raised Ceiling(s), Center Island, Paddle Fan, Eat-in Kitchen, Pantry, Programmable Thermostat, Walk-in Closet(s), Wood Work Painted
Heating Forced Air, Gas
Cooling Central Electric
Fireplaces Number 1
Fireplaces Type Other
Fireplace Y
Appliance Disposal, Kitchen Exhaust, Electric Oven, Range Hood, Water Heater, Water Purifier, Water Softener Owned
Exterior
Exterior Feature Smart Lock(s)
Garage Spaces 3.0
Utilities Available Cable Available, Gas
Waterfront false
View Neighborhood
Parking Type Attached
Building
Story Two
Foundation Slab
Water Municipal/City
Architectural Style TraditonalAmerican
Structure Type Brick, Cement Siding
New Construction false
Schools
Elementary Schools Central Elementary School
Middle Schools Plainfield Community Middle School
High Schools Plainfield High School
School District Plainfield Community School Corp
Others
HOA Fee Include Association Home Owners, Insurance, Maintenance, Management, Snow Removal, Walking Trails
Ownership Mandatory Fee,Planned Unit Dev
Read Less
Want to know what your home might be worth? Contact us for a FREE valuation!

Our team is ready to help you sell your home for the highest possible price ASAP

© 2024 Listings courtesy of MIBOR as distributed by MLS GRID. All Rights Reserved.






