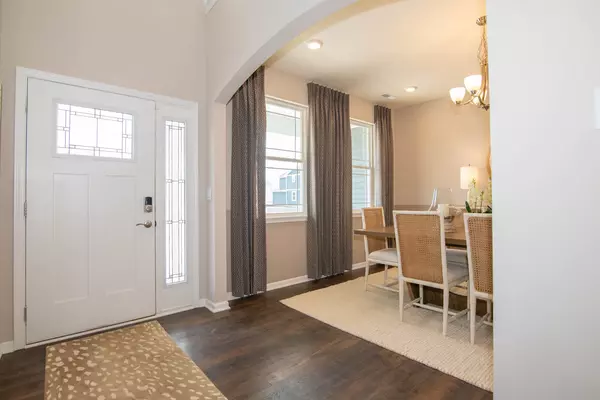$520,000
$525,000
1.0%For more information regarding the value of a property, please contact us for a free consultation.
2536 Maricopa BLVD Whitestown, IN 46075
4 Beds
3 Baths
3,624 SqFt
Key Details
Sold Price $520,000
Property Type Single Family Home
Sub Type Single Family Residence
Listing Status Sold
Purchase Type For Sale
Square Footage 3,624 sqft
Price per Sqft $143
Subdivision Trailside
MLS Listing ID 21930428
Sold Date 08/18/23
Bedrooms 4
Full Baths 3
HOA Fees $85/qua
HOA Y/N Yes
Year Built 2023
Tax Year 2023
Lot Size 0.280 Acres
Acres 0.28
Property Description
Former Model Home by D.R. Horton! Welcome to the Denali at Trailside. This 2-story features 4 bedrooms,2.5 baths, dining room, sitting room / den, loft, 3 car garage, and sunroom. Kitchen is dreamy with oversized island, quartz countertops, cabinets with crown, durable flooring and walk-in pantry. Double-sided fireplace between great room and nook creates warmth and drama. Upstairs private bath offers double bowl vanity, tile shower and two walk-in closets. Irrigation and upgraded landscaping. Enjoy living in constant staycation mode with incredible amenities such as a clubhouse, pool, fitness center, bocce, tennis, pickleball and basketball courts, multiple playgrounds, community gardens, extensive trails and more.
Location
State IN
County Boone
Interior
Interior Features Raised Ceiling(s), Screens Complete, Windows Thermal, Windows Vinyl, Hi-Speed Internet Availbl, Center Island, Pantry
Heating Forced Air, Gas
Cooling Central Electric
Fireplaces Number 1
Fireplaces Type Two Sided, Gas Starter, Great Room, Hearth Room
Equipment Smoke Alarm
Fireplace Y
Appliance Dishwasher, Disposal, Microwave, Gas Oven, Refrigerator, Gas Water Heater
Exterior
Garage Spaces 2.0
Utilities Available Cable Available, Gas Nearby
Parking Type Attached, Garage Door Opener
Building
Story Two
Foundation Slab
Water Municipal/City
Architectural Style TraditonalAmerican
Structure Type Stone, Vinyl Siding
New Construction true
Schools
School District Lebanon Community School Corp
Others
HOA Fee Include Management
Ownership Mandatory Fee
Read Less
Want to know what your home might be worth? Contact us for a FREE valuation!

Our team is ready to help you sell your home for the highest possible price ASAP

© 2024 Listings courtesy of MIBOR as distributed by MLS GRID. All Rights Reserved.






