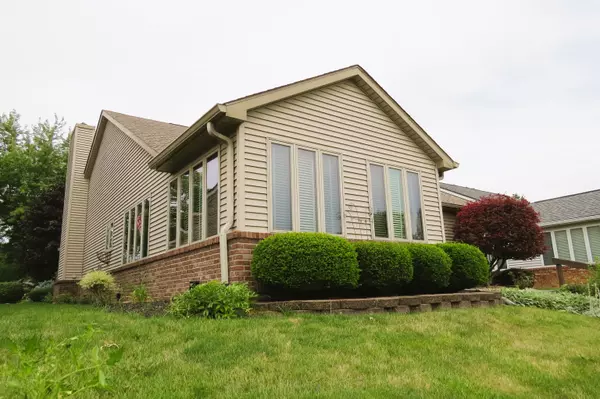$237,000
$239,900
1.2%For more information regarding the value of a property, please contact us for a free consultation.
115 Lois Marie DR Indianapolis, IN 46214
2 Beds
2 Baths
1,636 SqFt
Key Details
Sold Price $237,000
Property Type Single Family Home
Sub Type Single Family Residence
Listing Status Sold
Purchase Type For Sale
Square Footage 1,636 sqft
Price per Sqft $144
Subdivision Summit Place West
MLS Listing ID 21931180
Sold Date 08/21/23
Bedrooms 2
Full Baths 2
HOA Fees $170/mo
HOA Y/N Yes
Year Built 2000
Tax Year 2022
Lot Size 5,227 Sqft
Acres 0.12
Property Description
Introducing the perfect home for seniors (over 55 yrs). Convenience, comfort, and charm abound! This quality-built home offers a picturesque view of the lake from its 4-Season Sunroom. Step inside and see stunning woodwork and hardwood floors. The open concept design creates a spacious atmosphere, perfect for entertaining or dining alone. Spend cool summer evenings relaxing on the front porch, or when it's chilly out, cozy up by the gas fireplace. Discover the joys of living in a 'Carefree Community' where all homes are individually owned (not a condo). The HOA takes care of your yard and snow removal, ensuring hassle-free living! Common areas with gazebos and walking paths, allow you to explore this beautiful neighborhood at your leisure.
Location
State IN
County Marion
Rooms
Main Level Bedrooms 2
Kitchen Kitchen Some Updates
Interior
Interior Features Attic Access, Attic Pull Down Stairs, Breakfast Bar, Cathedral Ceiling(s), Vaulted Ceiling(s), Center Island, Entrance Foyer, Paddle Fan, Hardwood Floors, Hi-Speed Internet Availbl, Eat-in Kitchen, Pantry, Screens Complete, Walk-in Closet(s), Windows Wood, WoodWorkStain/Painted
Heating Forced Air, Gas
Cooling Central Electric
Fireplaces Number 1
Fireplaces Type Blower Fan, Insert, Gas Log, Great Room
Fireplace Y
Appliance Dishwasher, Dryer, Disposal, Gas Water Heater, MicroHood, Microwave, Electric Oven, Range Hood, Refrigerator, Washer, Water Softener Owned
Exterior
Exterior Feature Sprinkler System
Garage Spaces 2.0
Utilities Available Cable Available, Gas, Sewer Connected, Water Connected
Waterfront true
View Y/N true
View Lake, Neighborhood, Pond, Water
Parking Type Attached
Building
Story One
Foundation Block, Concrete Perimeter
Water Municipal/City
Architectural Style Craftsman, Contemporary
Structure Type Brick, Vinyl Siding
New Construction false
Schools
High Schools Ben Davis High School
School District Msd Wayne Township
Others
HOA Fee Include Association Home Owners, Entrance Common, Insurance, Irrigation, Lawncare, Maintenance Grounds, Maintenance, Management, Snow Removal, Walking Trails
Ownership Mandatory Fee,Other/See Remarks
Read Less
Want to know what your home might be worth? Contact us for a FREE valuation!

Our team is ready to help you sell your home for the highest possible price ASAP

© 2024 Listings courtesy of MIBOR as distributed by MLS GRID. All Rights Reserved.






