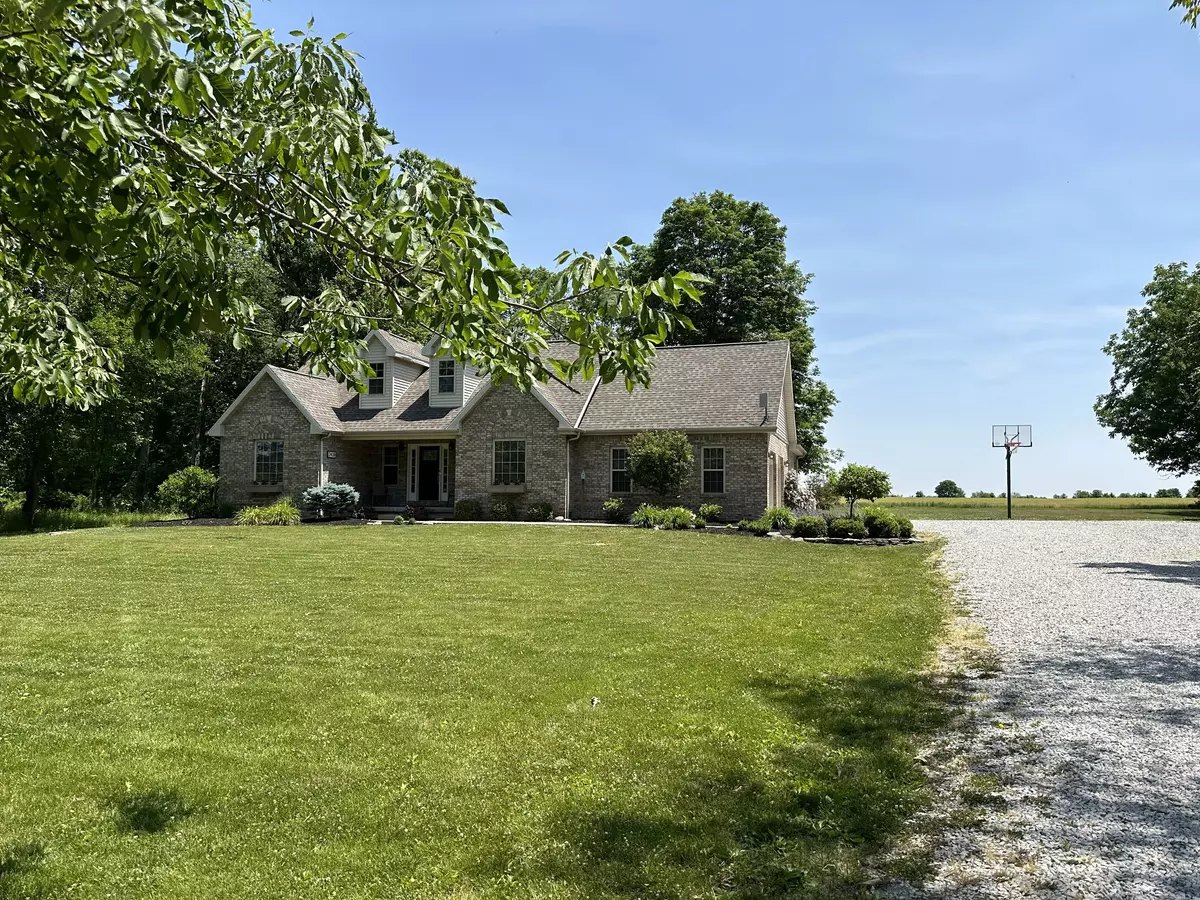$395,000
$395,000
For more information regarding the value of a property, please contact us for a free consultation.
2438 S 200 E Crawfordsville, IN 47933
3 Beds
2 Baths
1,532 SqFt
Key Details
Sold Price $395,000
Property Type Single Family Home
Sub Type Single Family Residence
Listing Status Sold
Purchase Type For Sale
Square Footage 1,532 sqft
Price per Sqft $257
Subdivision No Subdivision
MLS Listing ID 21925514
Sold Date 08/18/23
Bedrooms 3
Full Baths 2
HOA Y/N No
Year Built 1999
Tax Year 2022
Lot Size 2.570 Acres
Acres 2.57
Property Description
This brick ranch in the country is situated on a 2.57 acre plot of land on a paved road! If you love garage space, this home offers a 2 car att gar + a 24x36 det gar. The main entrance of the home opens into a cozy foyer that leads into the expansive living room, adorned w/an inviting fireplace at one end. Breathtaking views of the scenery from the updated kitchen! White cabinetry topped off w/quartz counters & offering a large island for a breakfast bar & great cooking/serving space. 3 bedrooms, each offering plenty of space and privacy. The primary bedroom has an ensuite bathroom with a luxurious shower. The house's overall vibe is that of comfort, elegance, and serenity! Farm fields behind & in front, offering a pleasing view.
Location
State IN
County Montgomery
Rooms
Basement Sump Pump
Main Level Bedrooms 3
Kitchen Kitchen Updated
Interior
Interior Features Vaulted Ceiling(s), Walk-in Closet(s), Windows Vinyl, Entrance Foyer, Hi-Speed Internet Availbl, Center Island
Heating Forced Air, Propane
Cooling Central Electric
Fireplaces Number 1
Fireplaces Type Gas Log, Living Room
Equipment Smoke Alarm
Fireplace Y
Appliance Dishwasher, Disposal, Gas Water Heater, Microwave, Electric Oven, Range Hood, Refrigerator, Water Softener Owned
Exterior
Exterior Feature Out Building With Utilities, Outdoor Fire Pit
Garage Spaces 4.0
Utilities Available Septic System, Well
View Y/N true
View Pasture, Rural
Parking Type Attached, Detached, Gravel, Garage Door Opener, Side Load Garage, Storage, Workshop in Garage
Building
Story One
Foundation Block
Water Private Well
Architectural Style Ranch
Structure Type Brick
New Construction false
Schools
Middle Schools Southmont Jr High School
High Schools Southmont Sr High School
School District South Montgomery Com Sch Corp
Read Less
Want to know what your home might be worth? Contact us for a FREE valuation!

Our team is ready to help you sell your home for the highest possible price ASAP

© 2024 Listings courtesy of MIBOR as distributed by MLS GRID. All Rights Reserved.






