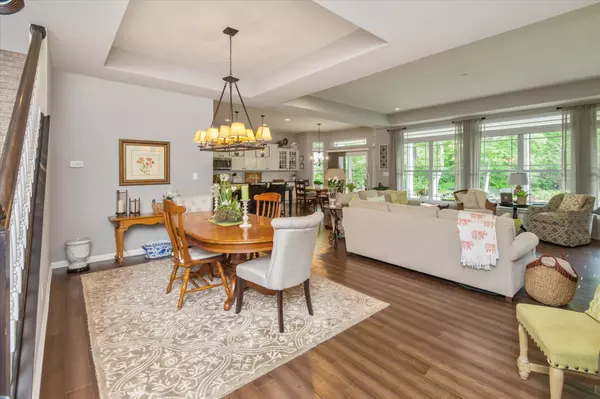$550,000
$550,000
For more information regarding the value of a property, please contact us for a free consultation.
4842 Branch Grove CT Indianapolis, IN 46234
3 Beds
3 Baths
4,724 SqFt
Key Details
Sold Price $550,000
Property Type Single Family Home
Sub Type Single Family Residence
Listing Status Sold
Purchase Type For Sale
Square Footage 4,724 sqft
Price per Sqft $116
Subdivision Timberview At Eagle Creek
MLS Listing ID 21927568
Sold Date 08/22/23
Bedrooms 3
Full Baths 2
Half Baths 1
HOA Fees $31
HOA Y/N Yes
Year Built 2016
Tax Year 2022
Lot Size 0.460 Acres
Acres 0.46
Property Description
$130k+ in upgrades! Private and tranquil w/ serene wooded area, mature trees, & beautifully manicured landscape. Open Concept w/ basement & large loft. 3-car garage. Upgraded kitchen w/ island. Features include a 39 foot covered porch, upgraded lighting, gas fireplace, custom blinds, granite countertops, upgraded cabinets, high-quality appliances, 9 & 10-foot ceilings, security system, surround sound. Main areas have wood flooring, carpet in bedrooms, transom windows in kitchen & family room, glass French office doors. Laundry Room w/ sink. The master bathroom is a garden bath with walk-in shower & multiple shower heads. All homes in Timberview have dusk till dawn lighting to ensure safety. Located just west of Eagle Creek Park & Reservoir.
Location
State IN
County Marion
Rooms
Basement Egress Window(s), Sump Pump w/Backup, Unfinished
Main Level Bedrooms 3
Interior
Interior Features Bath Sinks Double Main, Raised Ceiling(s), Tray Ceiling(s), Center Island, Paddle Fan, Handicap Accessible Interior, Hardwood Floors, Hi-Speed Internet Availbl, Screens Complete, Walk-in Closet(s), Window Bay Bow, Windows Vinyl, Wood Work Painted
Heating Forced Air, Gas
Cooling Central Electric, Heat Pump
Fireplaces Number 1
Fireplaces Type Gas Log, Gas Starter, Great Room
Equipment Satellite Dish Rented, Security Alarm Paid, Smoke Alarm
Fireplace Y
Appliance Gas Cooktop, Dishwasher, Electric Water Heater, Disposal, Microwave, Double Oven
Exterior
Exterior Feature Lighting
Garage Spaces 3.0
Utilities Available Cable Available, Cable Connected, Electricity Connected, Gas, Sewer Connected, Water Connected
Parking Type Attached, Garage Door Opener, Side Load Garage
Building
Story One and One Half
Foundation Concrete Perimeter
Water Municipal/City
Architectural Style Ranch
Structure Type Brick, Cement Siding
New Construction false
Schools
School District Msd Pike Township
Others
HOA Fee Include Association Builder Controls, Insurance, Maintenance
Ownership Mandatory Fee,Planned Unit Dev
Read Less
Want to know what your home might be worth? Contact us for a FREE valuation!

Our team is ready to help you sell your home for the highest possible price ASAP

© 2024 Listings courtesy of MIBOR as distributed by MLS GRID. All Rights Reserved.






