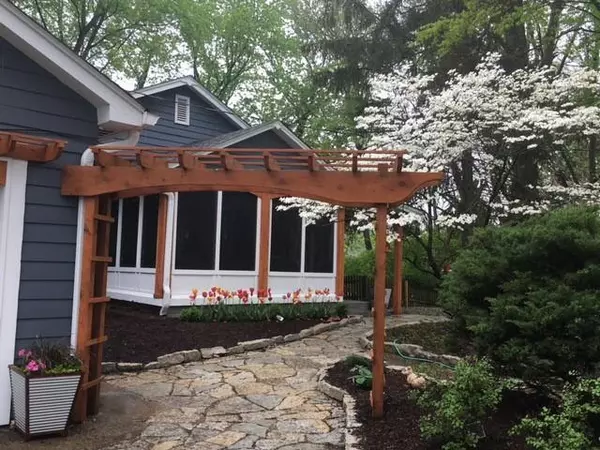$450,000
$449,900
For more information regarding the value of a property, please contact us for a free consultation.
11550 Trails End ST Fishers, IN 46038
4 Beds
3 Baths
2,029 SqFt
Key Details
Sold Price $450,000
Property Type Single Family Home
Sub Type Single Family Residence
Listing Status Sold
Purchase Type For Sale
Square Footage 2,029 sqft
Price per Sqft $221
Subdivision No Subdivision
MLS Listing ID 21930086
Sold Date 08/25/23
Bedrooms 4
Full Baths 3
HOA Y/N No
Year Built 1940
Tax Year 2021
Lot Size 0.340 Acres
Acres 0.34
Property Description
This is a home of your dreams. Riverfront property with all the amenities. Fishing, swimming, canoeing, rafting, and the pleasure of just watching the water pass by. Huge, warm great room with gas fireplace and scenic views of wooded areas, the passing river, with all its wildlife. This is like being on vacation 365 days a year. Many, many updates since 2017. Kitchen has many new cabinets and center island. Large dining area with open floor plan, for family gatherings. Spacious bedrooms and three full baths. Large wood deck on the rear and screened three season porch on the front, overlooking your waterfall and pond. Very private area but close to everything. Professional landscaping. Easy to show. You have to see to believe. Hurry! Hurry!
Location
State IN
County Hamilton
Rooms
Basement Cellar, Crawl Space, Unfinished
Main Level Bedrooms 3
Interior
Interior Features Attic Access, Hardwood Floors, Paddle Fan, Eat-in Kitchen, Center Island
Heating Forced Air, Electric, Propane
Cooling Central Electric
Fireplaces Number 1
Fireplaces Type Gas Log
Equipment Smoke Alarm
Fireplace Y
Appliance Dishwasher, Microwave, Electric Oven, Refrigerator, Electric Water Heater
Exterior
Garage Spaces 2.0
Waterfront true
View Y/N true
Parking Type Attached
Building
Story One
Foundation Block
Water Private Well
Architectural Style TraditonalAmerican
Structure Type Wood
New Construction false
Schools
School District Hamilton Community Schools
Read Less
Want to know what your home might be worth? Contact us for a FREE valuation!

Our team is ready to help you sell your home for the highest possible price ASAP

© 2024 Listings courtesy of MIBOR as distributed by MLS GRID. All Rights Reserved.






