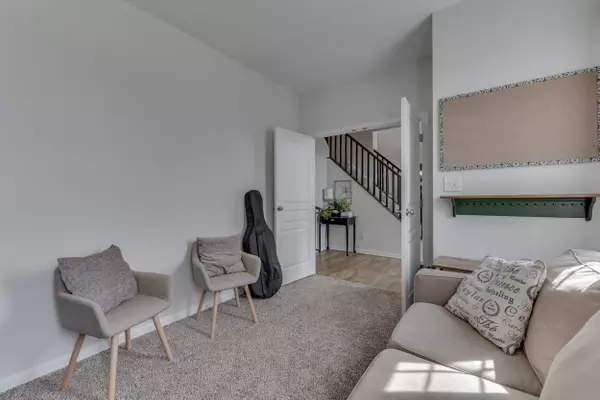$542,500
$534,500
1.5%For more information regarding the value of a property, please contact us for a free consultation.
3212 Tecumseh WAY Bargersville, IN 46106
5 Beds
4 Baths
4,641 SqFt
Key Details
Sold Price $542,500
Property Type Single Family Home
Sub Type Single Family Residence
Listing Status Sold
Purchase Type For Sale
Square Footage 4,641 sqft
Price per Sqft $116
Subdivision Reserve At Somerset
MLS Listing ID 21906296
Sold Date 09/07/23
Bedrooms 5
Full Baths 4
HOA Fees $47/ann
HOA Y/N Yes
Year Built 2016
Tax Year 2022
Lot Size 0.310 Acres
Acres 0.31
Property Description
*BACK ON MARKET DUE TO NO FAULT OF SELLERS* Don't miss incredible space in this 5 Bed/4 FULL Bath home on cul de sac in The Reserve at Somerset. Main Level w 9 ft ceilings includes sitting room, formal dining & eat-in kitchen w breakfast bar overlooking great room. *Note the bedroom and FULL bathroom also on main level!* Primary suite, spa-like bath & walk-in closet + 3 addl bedrooms, full bath & laundry all on upper level. Finished basement w egress window, full bath and great unfinished space for all your storage needs. A large pergola covers patio in private backyard. Amazing Community offers pool, tennis + pickleball courts, pavilion, common area & paved walking paths. Center Grove schools. Bike to Kephart Park & downtown Bargersville!
Location
State IN
County Johnson
Rooms
Basement Egress Window(s), Finished, Finished Ceiling, Finished Walls, Storage Space
Main Level Bedrooms 1
Kitchen Kitchen Updated
Interior
Interior Features Breakfast Bar, Raised Ceiling(s), Center Island, Entrance Foyer, Paddle Fan, Hi-Speed Internet Availbl, Eat-in Kitchen, Walk-in Closet(s), Windows Vinyl, Wood Work Painted
Heating Forced Air
Cooling Central Electric
Fireplaces Number 1
Fireplaces Type Gas Log, Great Room
Equipment Smoke Alarm
Fireplace Y
Appliance Electric Cooktop, Dishwasher, MicroHood, Electric Oven, Refrigerator
Exterior
Garage Spaces 2.0
Utilities Available Electricity Connected, Gas, Sewer Connected, Water Connected
Waterfront false
Parking Type Attached, Concrete, Garage Door Opener, Side Load Garage
Building
Story Two
Foundation Block
Water Municipal/City
Architectural Style Colonial, TraditonalAmerican
Structure Type Brick, Cement Siding
New Construction false
Schools
Elementary Schools Maple Grove Elementary School
Middle Schools Center Grove Middle School Central
High Schools Center Grove High School
School District Center Grove Community School Corp
Others
HOA Fee Include Association Home Owners, Entrance Common, Maintenance, Nature Area, ParkPlayground, Management, Tennis Court(s), Walking Trails
Ownership Mandatory Fee
Read Less
Want to know what your home might be worth? Contact us for a FREE valuation!

Our team is ready to help you sell your home for the highest possible price ASAP

© 2024 Listings courtesy of MIBOR as distributed by MLS GRID. All Rights Reserved.






