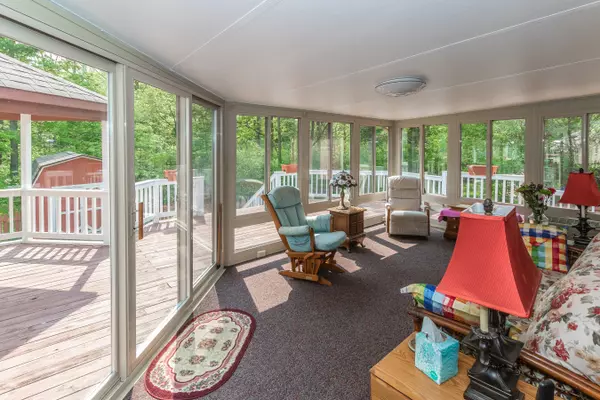$382,500
$389,900
1.9%For more information regarding the value of a property, please contact us for a free consultation.
7064 Hawthorne DR Plainfield, IN 46168
3 Beds
3 Baths
2,069 SqFt
Key Details
Sold Price $382,500
Property Type Single Family Home
Sub Type Single Family Residence
Listing Status Sold
Purchase Type For Sale
Square Footage 2,069 sqft
Price per Sqft $184
Subdivision Hidden Valley Estate
MLS Listing ID 21922300
Sold Date 09/09/23
Bedrooms 3
Full Baths 2
Half Baths 1
HOA Y/N No
Year Built 1989
Tax Year 2022
Lot Size 0.590 Acres
Acres 0.59
Property Description
BACK ON MARKET BECAUSE OF BUYERS' HEALTH & PLANS' CHANGE! GORGEOUS 3 BDRM 2.5 BATH RANCH W/A 3 CAR ATT FIN GARAGE! DAZZLING DRAMATIC KIT/NOOK W/BEAUTIFUL HDWD FLRG! LOTS OF CABS & COUNTERSPACE IN HUGE OPEN KIT W/ALL KIT STAINLESS STEEL APPLS STAYING! GREAT RM HAS CATH CEIL & GAS FRPLC W/NEW CERAMIC TILE! OFF THE GREAT RM & MBR IS THE ADDED 4 SEASONS SUNROOM W/HUGE WINDOWS THAT CAN BE OPENED FOR EVENING REFRESHING BREEZE.(HAS OWN HEATER-A/C UNIT)! LRG MBR W/CATHEDRAL CEILING & WALK-IN CLOSETS W/MIRRORED DOORS. MTR BATH HAS GARDEN TUB & SEP SHOWER! SPLIT BDRM DESIGN W/MBR ON ONE SIDE & 2 BDRMS ON THE OTHER FOR ADDED PRIVACY. HUGE DECK W/COVERED GAZEBO, PICKET FNCD BACK YD, (LOT GOES BEYOND FENCE DOWN THRU THE TREES TO A CREEK BELOW.)
Location
State IN
County Hendricks
Rooms
Main Level Bedrooms 3
Kitchen Kitchen Some Updates
Interior
Interior Features Attic Pull Down Stairs, Cathedral Ceiling(s), Paddle Fan, Hardwood Floors, Hi-Speed Internet Availbl, Pantry, Screens Complete, Walk-in Closet(s), Windows Thermal
Heating Forced Air, Gas
Cooling Central Electric
Fireplaces Number 1
Fireplaces Type Gas Log, Great Room
Equipment Smoke Alarm
Fireplace Y
Appliance Dishwasher, Disposal, Gas Water Heater, Microwave, Electric Oven, Refrigerator, Water Softener Owned
Exterior
Exterior Feature Barn Mini
Garage Spaces 3.0
Utilities Available Cable Connected
Building
Story One
Foundation Block
Water Municipal/City
Architectural Style Ranch
Structure Type Brick
New Construction false
Schools
High Schools Avon High School
School District Avon Community School Corp
Read Less
Want to know what your home might be worth? Contact us for a FREE valuation!

Our team is ready to help you sell your home for the highest possible price ASAP

© 2024 Listings courtesy of MIBOR as distributed by MLS GRID. All Rights Reserved.





