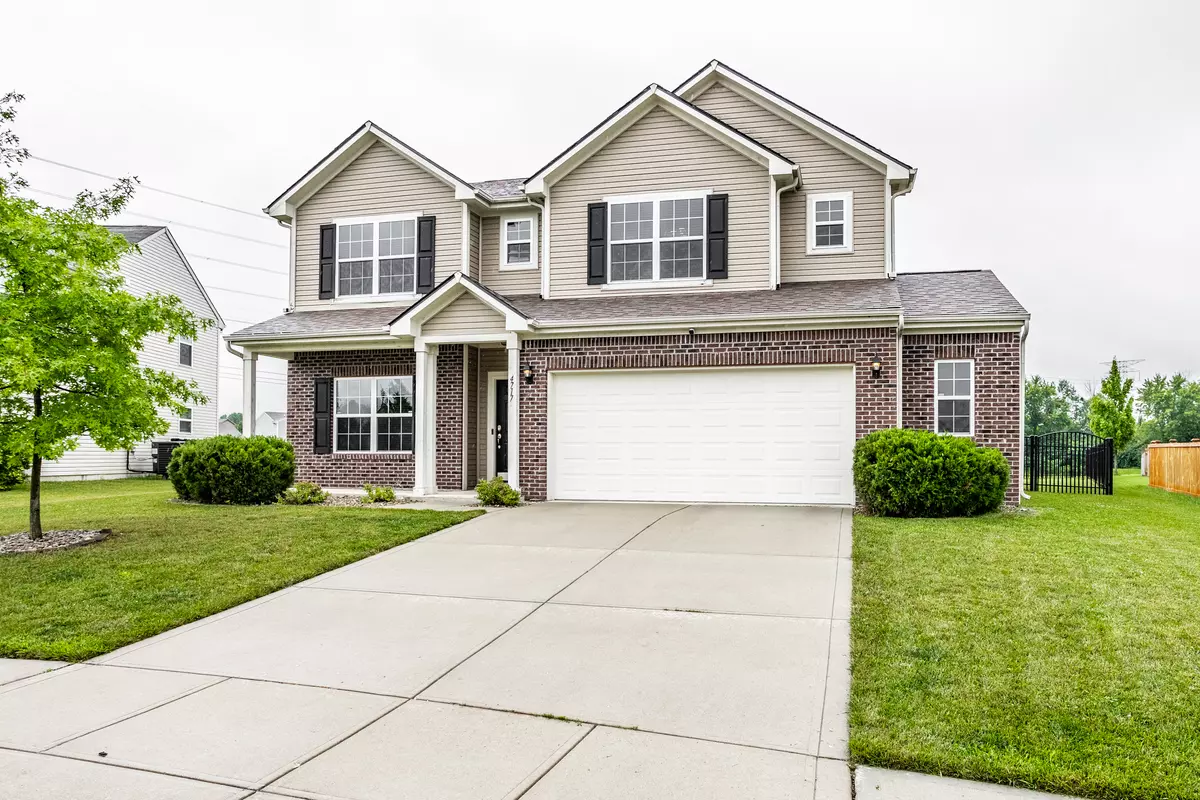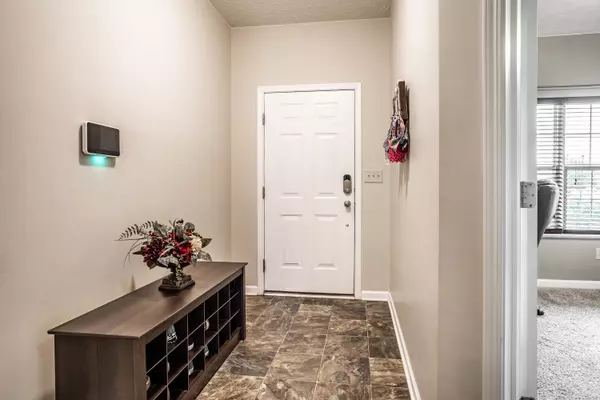$340,000
$340,000
For more information regarding the value of a property, please contact us for a free consultation.
4717 Plowman DR Indianapolis, IN 46237
4 Beds
3 Baths
3,296 SqFt
Key Details
Sold Price $340,000
Property Type Single Family Home
Sub Type Single Family Residence
Listing Status Sold
Purchase Type For Sale
Square Footage 3,296 sqft
Price per Sqft $103
Subdivision Churchman Manor
MLS Listing ID 21937933
Sold Date 09/12/23
Bedrooms 4
Full Baths 2
Half Baths 1
HOA Fees $29/ann
HOA Y/N Yes
Year Built 2013
Tax Year 2022
Lot Size 8,712 Sqft
Acres 0.2
Property Description
The spice of life has been sprinkled liberally on this amazing home in Franklin Twp Schools. This home shows like a decorator model home the Kitchen/Breakfast area is open to the Great Room which lends itself to convenient entertaining, 42"cabinets, center isle, glass tile backsplash and sliding glass door to backyard, paver patio and wrought iron fence. Great Room has a desirable wood fireplace w/stone hearth. There is a main floor guest/in-law bedroom, main floor office and 1/2 bath. The 2nd level will amaze with another living space that includes a bar/game room. Spacious primary bedroom has double sinks, double walk-in closets, walk-in shower and jetted tub. All bedrooms have walk-in closets. Garage has bump out with additional storage
Location
State IN
County Marion
Rooms
Main Level Bedrooms 1
Kitchen Kitchen Updated
Interior
Interior Features Walk-in Closet(s), Windows Vinyl, Bath Sinks Double Main, Eat-in Kitchen, Hi-Speed Internet Availbl, Pantry
Heating Forced Air, Electric
Cooling Central Electric
Fireplaces Number 1
Fireplaces Type Living Room, Woodburning Fireplce
Equipment Security Alarm Monitored
Fireplace Y
Appliance Dishwasher, Disposal, Microwave, Electric Oven, Refrigerator, Electric Water Heater, Water Softener Owned
Exterior
Garage Spaces 2.0
Utilities Available Cable Available, Cable Connected
Waterfront true
View Y/N true
View Pond
Parking Type Attached, Concrete, Garage Door Opener
Building
Story Two
Foundation Poured Concrete
Water Municipal/City
Architectural Style TraditonalAmerican
Structure Type Vinyl With Brick
New Construction false
Schools
Elementary Schools Thompson Crossing Elementary Sch
Middle Schools Franklin Central Junior High
High Schools Franklin Central High School
School District Franklin Township Com Sch Corp
Others
HOA Fee Include Maintenance, Management
Ownership Mandatory Fee
Read Less
Want to know what your home might be worth? Contact us for a FREE valuation!

Our team is ready to help you sell your home for the highest possible price ASAP

© 2024 Listings courtesy of MIBOR as distributed by MLS GRID. All Rights Reserved.






