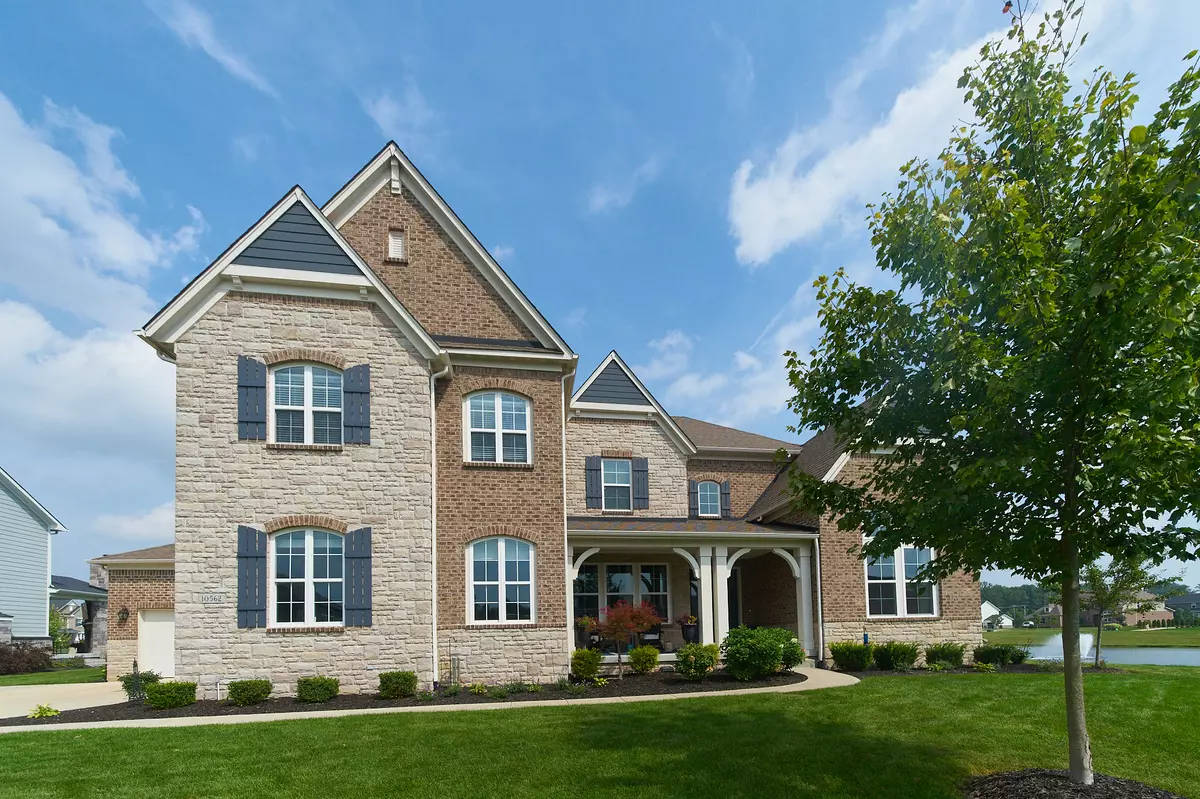$1,170,000
$1,100,000
6.4%For more information regarding the value of a property, please contact us for a free consultation.
10562 Allistair DR Fishers, IN 46040
5 Beds
6 Baths
6,636 SqFt
Key Details
Sold Price $1,170,000
Property Type Single Family Home
Sub Type Single Family Residence
Listing Status Sold
Purchase Type For Sale
Square Footage 6,636 sqft
Price per Sqft $176
Subdivision Ravinia
MLS Listing ID 21940122
Sold Date 10/06/23
Bedrooms 5
Full Baths 5
Half Baths 1
HOA Fees $88/ann
HOA Y/N Yes
Year Built 2017
Tax Year 2022
Lot Size 0.500 Acres
Acres 0.5
Property Description
Gorgeous executive home in desirable Ravinia on 1/2 acre lot. 6600+ fin SF w 5 beds & 5.5 baths. Double front doors opens to impressive 20 ft entry w winding stairs w upgraded molding. Great rm open to stunning cooking lovers kitch w abundant cabinets to ceiling, large quartz island, 5 burner stove, & walk in pantry. Office w French doors, built-ins & closet. Mudrm w 6 lockers leads to 4car garage. Beautiful Sunrm boasting windows & built ins. Master bed w trey ceilings & bath w huge walk in shower, soaker tub & walk in closet. Upstairs 3 beds each w own bath & addl loft area . Fully fin bsmt w wet bar & bath. Covred open air porch w wood FP overlooking pond. Dual zone HVAC, tankless water heater, & more. Award winning Fishers schools.
Location
State IN
County Hamilton
Rooms
Basement Ceiling - 9+ feet, Daylight/Lookout Windows, Egress Window(s), Finished, Full, Storage Space, Sump Pump w/Backup
Kitchen Kitchen Updated
Interior
Interior Features Raised Ceiling(s), Tray Ceiling(s), Center Island, Entrance Foyer, Hardwood Floors, Hi-Speed Internet Availbl, Eat-in Kitchen, Pantry, Storms Complete, Walk-in Closet(s), Wet Bar
Heating Forced Air, Gas
Cooling Central Electric
Fireplaces Number 2
Fireplaces Type Family Room, Gas Log, Gas Starter, Masonry, Outside
Equipment Radon System, Smoke Alarm
Fireplace Y
Appliance Gas Cooktop, Dishwasher, Disposal, Microwave, Oven, Double Oven, Range Hood, Refrigerator, Tankless Water Heater, Water Softener Owned
Exterior
Exterior Feature Outdoor Fire Pit, Water Feature Fountain
Garage Spaces 4.0
Waterfront true
View Y/N true
View Pond
Parking Type Attached
Building
Story Two
Foundation Concrete Perimeter
Water Municipal/City
Architectural Style TraditonalAmerican
Structure Type Brick, Cement Siding
New Construction false
Schools
Elementary Schools Southeastern Elementary School
Middle Schools Hamilton Se Int And Jr High Sch
High Schools Hamilton Southeastern Hs
School District Hamilton Southeastern Schools
Others
HOA Fee Include Insurance, Maintenance
Ownership Mandatory Fee
Read Less
Want to know what your home might be worth? Contact us for a FREE valuation!

Our team is ready to help you sell your home for the highest possible price ASAP

© 2024 Listings courtesy of MIBOR as distributed by MLS GRID. All Rights Reserved.






