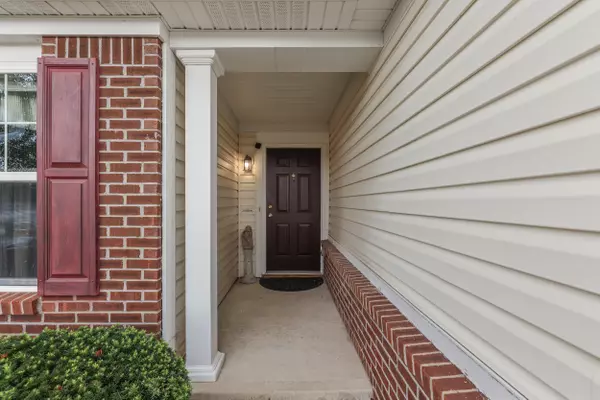$232,000
$245,000
5.3%For more information regarding the value of a property, please contact us for a free consultation.
2796 Cadogan DR Greenwood, IN 46143
3 Beds
2 Baths
1,435 SqFt
Key Details
Sold Price $232,000
Property Type Single Family Home
Sub Type Single Family Residence
Listing Status Sold
Purchase Type For Sale
Square Footage 1,435 sqft
Price per Sqft $161
Subdivision Stone Village
MLS Listing ID 21943404
Sold Date 10/13/23
Bedrooms 3
Full Baths 2
HOA Fees $70/mo
HOA Y/N Yes
Year Built 2004
Tax Year 2022
Lot Size 10,890 Sqft
Acres 0.25
Property Description
STONE VILLAGE/CONDO STYLE RANCH - 3 BEDROOM + 2 FULL BATH* 1435 sqft. - *Excellent Location Stones Crossing* Features: Large Open Great Room w/Cathedral Ceilings; Eat-In KITCHEN w/Breakfast Room & Pantry + Lots of Cabinet Space + New Elec. Range/Oven & Microhood '20; MASTER: Vaulted Ceilings, Walk-In Closet, Large Vanity, Garden Tub; 2 Additional Great-Size BEDROOMS- Split Floorplan; LAUNDRY; 2nd Full Bath w/Walk-In Shower; Backyard w/a Large Concrete Patio to Enjoy + 2 Oversized Garden Beds & Mature Trees; Maintenance-Free Lifestyle w/HOA covering Lawncare; Quiet Street in Great Neighborhood - Close to Everything! hoa does not cover building exterior
Location
State IN
County Johnson
Rooms
Main Level Bedrooms 3
Kitchen Kitchen Some Updates
Interior
Interior Features Attic Access, Cathedral Ceiling(s), Vaulted Ceiling(s), Eat-in Kitchen, Pantry, Walk-in Closet(s), Wood Work Painted
Heating Forced Air, Gas
Cooling Central Electric
Equipment Smoke Alarm
Fireplace Y
Appliance Dishwasher, Disposal, MicroHood, Electric Oven, Refrigerator
Exterior
Garage Spaces 2.0
Utilities Available Cable Connected, Electricity Connected, Gas, Sewer Connected, Water Connected
Parking Type Attached
Building
Story One
Foundation Slab
Water Municipal/City
Architectural Style Ranch
Structure Type Brick, Vinyl Siding
New Construction false
Schools
School District Center Grove Community School Corp
Others
HOA Fee Include Lawncare, Snow Removal, Trash
Ownership Mandatory Fee
Read Less
Want to know what your home might be worth? Contact us for a FREE valuation!

Our team is ready to help you sell your home for the highest possible price ASAP

© 2024 Listings courtesy of MIBOR as distributed by MLS GRID. All Rights Reserved.






