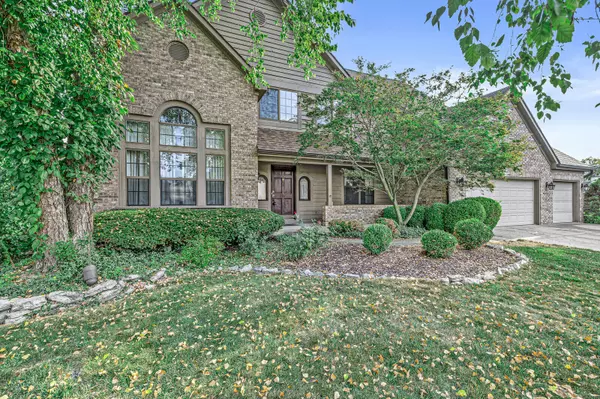$440,000
$449,900
2.2%For more information regarding the value of a property, please contact us for a free consultation.
11262 Berkely CIR Fishers, IN 46038
3 Beds
3 Baths
4,270 SqFt
Key Details
Sold Price $440,000
Property Type Single Family Home
Sub Type Single Family Residence
Listing Status Sold
Purchase Type For Sale
Square Footage 4,270 sqft
Price per Sqft $103
Subdivision Burberry Place
MLS Listing ID 21941745
Sold Date 10/12/23
Bedrooms 3
Full Baths 2
Half Baths 1
HOA Fees $39/ann
HOA Y/N Yes
Year Built 1989
Tax Year 2022
Lot Size 0.330 Acres
Acres 0.33
Property Description
This former model house is nestled in a picturesque cul-de-sac, offering a serene private backyard. You'll love the convenience of being within walking distance to the community pool and tennis court and the tranquil fish pond with a mesmerizing waterfall. Inside, the finished basement has a pool table for endless entertainment. The property includes an owned water softener system, a one-year-old water heater, new Samsung appliances, a dishwasher, and a microwave. Step into the inviting screen porch to expand your living space. The house exterior has been recently painted, and both front and back yards are well-lit for added security. Enjoy outdoor moments on the 25x15 wood deck or unwind in the 16x12 screened porch with a cathedral ceiling
Location
State IN
County Hamilton
Rooms
Basement Finished
Kitchen Kitchen Some Updates
Interior
Interior Features Attic Access, Cathedral Ceiling(s), Hardwood Floors, Screens Complete, Skylight(s), Storms Complete, Walk-in Closet(s), Windows Vinyl
Heating Dual, Forced Air, Heat Pump
Cooling Central Electric
Fireplaces Number 1
Fireplaces Type Great Room
Fireplace Y
Appliance Dishwasher, Disposal, Microwave, Electric Oven
Exterior
Exterior Feature Not Applicable
Garage Spaces 3.0
Utilities Available Cable Connected, Gas
Parking Type Attached
Building
Story Two
Foundation Concrete Perimeter, Full, Poured Concrete
Water Municipal/City
Architectural Style Multi-Level, TraditonalAmerican
Structure Type Brick, Cedar
New Construction false
Schools
School District Hamilton Southeastern Schools
Others
Ownership Mandatory Fee
Read Less
Want to know what your home might be worth? Contact us for a FREE valuation!

Our team is ready to help you sell your home for the highest possible price ASAP

© 2024 Listings courtesy of MIBOR as distributed by MLS GRID. All Rights Reserved.






