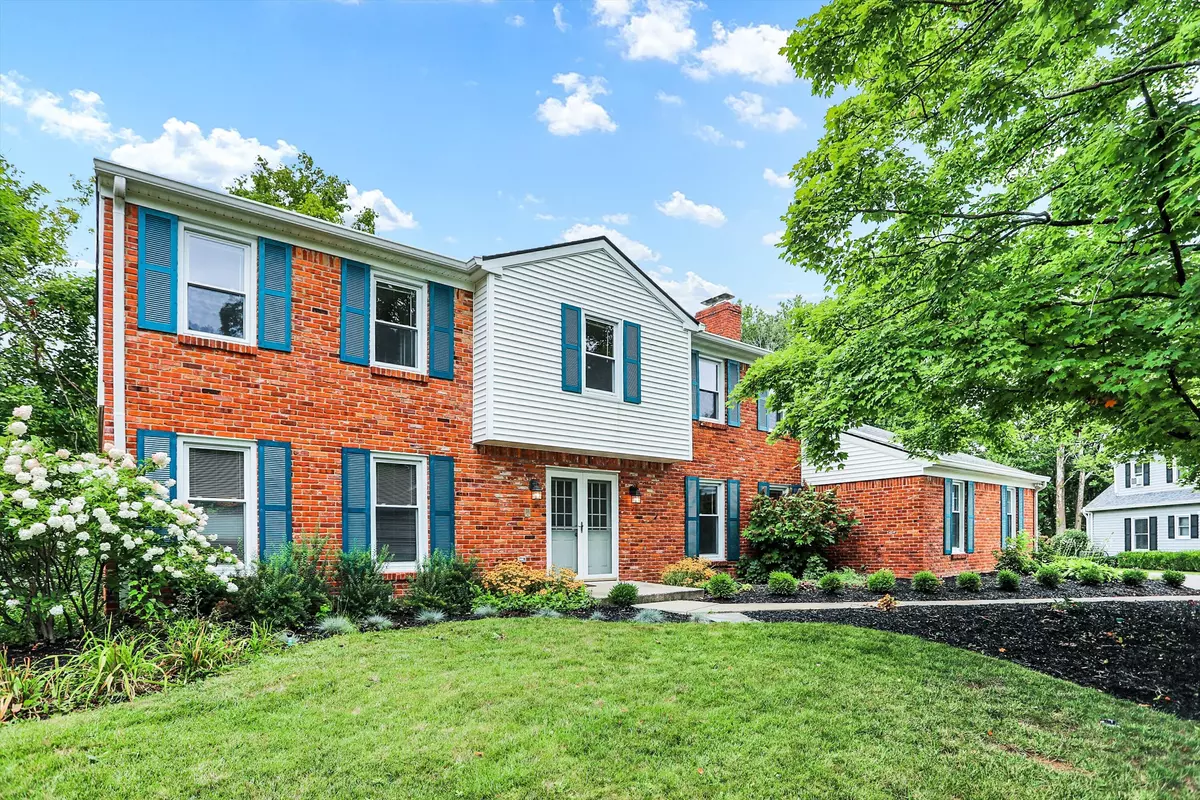$482,500
$489,900
1.5%For more information regarding the value of a property, please contact us for a free consultation.
7548 Cape Cod LN Indianapolis, IN 46250
4 Beds
4 Baths
4,079 SqFt
Key Details
Sold Price $482,500
Property Type Single Family Home
Sub Type Single Family Residence
Listing Status Sold
Purchase Type For Sale
Square Footage 4,079 sqft
Price per Sqft $118
Subdivision Ivy Ridge
MLS Listing ID 21938651
Sold Date 10/20/23
Bedrooms 4
Full Baths 4
HOA Fees $6/ann
HOA Y/N Yes
Year Built 1974
Tax Year 2022
Lot Size 0.510 Acres
Acres 0.51
Property Description
Welcome to your dream home! This stunning 4 bdrm, 4-full bath home is nestled in a serene private setting at the end of a cul-de-sac. You'll be captivated by the beautifully updated bathrooms. One bath is ingeniously repurposed from the 5th bdrm to create dual primary suites, offering the utmost convenience and luxury. Discover a main level bdrm, which is ideal for teens, in-laws or home office. The main level also boasts brand new, breathtaking hardwood floors that grace the space with elegance as the home flows so well for family gatherings. Entertain in the fin bsmt with frplc and plumbed for a wetbar! Step outside outside onto the new maintenance free deck to soak in the tranquility of the setting. Countless updates throughout!
Location
State IN
County Marion
Rooms
Basement Daylight/Lookout Windows, Finished, Finished Ceiling, Full
Main Level Bedrooms 1
Kitchen Kitchen Some Updates
Interior
Interior Features Attic Pull Down Stairs, Built In Book Shelves, Entrance Foyer, Paddle Fan, Hardwood Floors, In-Law Arrangement, Eat-in Kitchen, Programmable Thermostat, Walk-in Closet(s), Windows Vinyl, Windows Wood, Wood Work Painted
Heating Electric, Forced Air
Cooling Central Electric
Fireplaces Number 2
Fireplaces Type Basement, Family Room, Woodburning Fireplce
Fireplace Y
Appliance Electric Cooktop, Dishwasher, Down Draft, Electric Water Heater, Disposal, Microwave, Convection Oven, Refrigerator, Trash Compactor, Water Purifier, Water Softener Owned
Exterior
Exterior Feature Sprinkler System
Garage Spaces 2.0
Utilities Available Cable Connected
Parking Type Attached
Building
Story Two
Foundation Block, Full
Water Municipal/City
Architectural Style Colonial
Structure Type Brick, Vinyl Siding
New Construction false
Schools
Elementary Schools Crestview Elementary School
Middle Schools Belzer Middle School
High Schools Lawrence Central High School
School District Msd Lawrence Township
Others
HOA Fee Include Association Home Owners
Ownership Mandatory Fee
Read Less
Want to know what your home might be worth? Contact us for a FREE valuation!

Our team is ready to help you sell your home for the highest possible price ASAP

© 2024 Listings courtesy of MIBOR as distributed by MLS GRID. All Rights Reserved.






