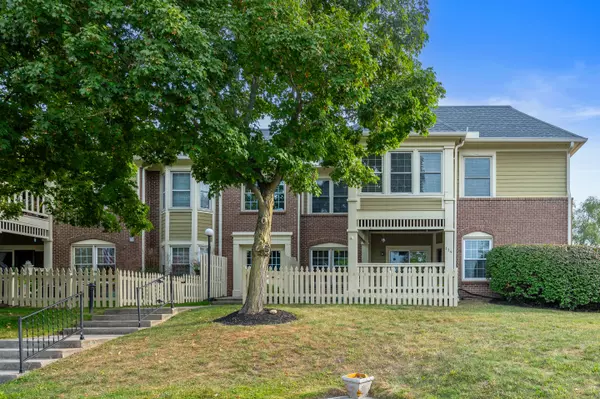$218,000
$212,500
2.6%For more information regarding the value of a property, please contact us for a free consultation.
7601 Newport Bay DR #UNIT 114 Indianapolis, IN 46240
3 Beds
2 Baths
1,485 SqFt
Key Details
Sold Price $218,000
Property Type Condo
Sub Type Condominium
Listing Status Sold
Purchase Type For Sale
Square Footage 1,485 sqft
Price per Sqft $146
Subdivision Newport Bay
MLS Listing ID 21944181
Sold Date 10/25/23
Bedrooms 3
Full Baths 2
HOA Fees $622/mo
HOA Y/N Yes
Year Built 1988
Tax Year 2022
Lot Size 5,227 Sqft
Acres 0.12
Property Description
Rare find at Newport Bay: Ground Floor, end Unit with 3 Bedrooms, 2 Full Baths, Fenced Deck Area with Pond View and Brand New Carpet and Paint is waiting for you! Guest Parking just outside the unit off of Ruth Drive. This Gated Community with Secured Doors, Heated & Secured Garage (with assigned Parking Space and Storage Room), in Unit Security System & Onsite Superintendent provides a Serene Setting with Beautiful Grounds, Sidewalks, 80-acre Lake and Pond. No steps from parking your car to the inside of the Condo. Indoor Pool, Neighborhood Activities, Exercise Room, Workshop, Billiards Room, Community Rooms and Spaces, HVAC Checks 2/yr., Window Cleaning, Cable TV, Internet & more amenities are included. Enter via Keystone & Ruth Drive.
Location
State IN
County Marion
Rooms
Main Level Bedrooms 3
Interior
Interior Features Built In Book Shelves, Hi-Speed Internet Availbl, Network Ready, Screens Complete, Supplemental Storage, Walk-in Closet(s), Wood Work Painted
Heating Forced Air, Gas
Cooling Central Electric
Fireplaces Number 1
Fireplaces Type Living Room
Fireplace Y
Appliance Dishwasher, Dryer, Disposal, Laundry Connection in Unit, MicroHood, Refrigerator, Washer, Water Heater
Exterior
Exterior Feature Sprinkler System, Water Feature Fountain
Garage Spaces 1.0
Waterfront true
View Y/N true
View Pond
Parking Type Assigned, Detached, Garage Door Opener, Gated, Guest Parking, Heated, Storage
Building
Story One
Foundation Other
Water Municipal/City
Architectural Style TraditonalAmerican
Structure Type Brick, Cement Siding
New Construction false
Schools
School District Msd Washington Township
Others
HOA Fee Include Common Cable, Exercise Room, Maintenance Grounds, Management, Trash
Ownership Mandatory Fee
Read Less
Want to know what your home might be worth? Contact us for a FREE valuation!

Our team is ready to help you sell your home for the highest possible price ASAP

© 2024 Listings courtesy of MIBOR as distributed by MLS GRID. All Rights Reserved.






