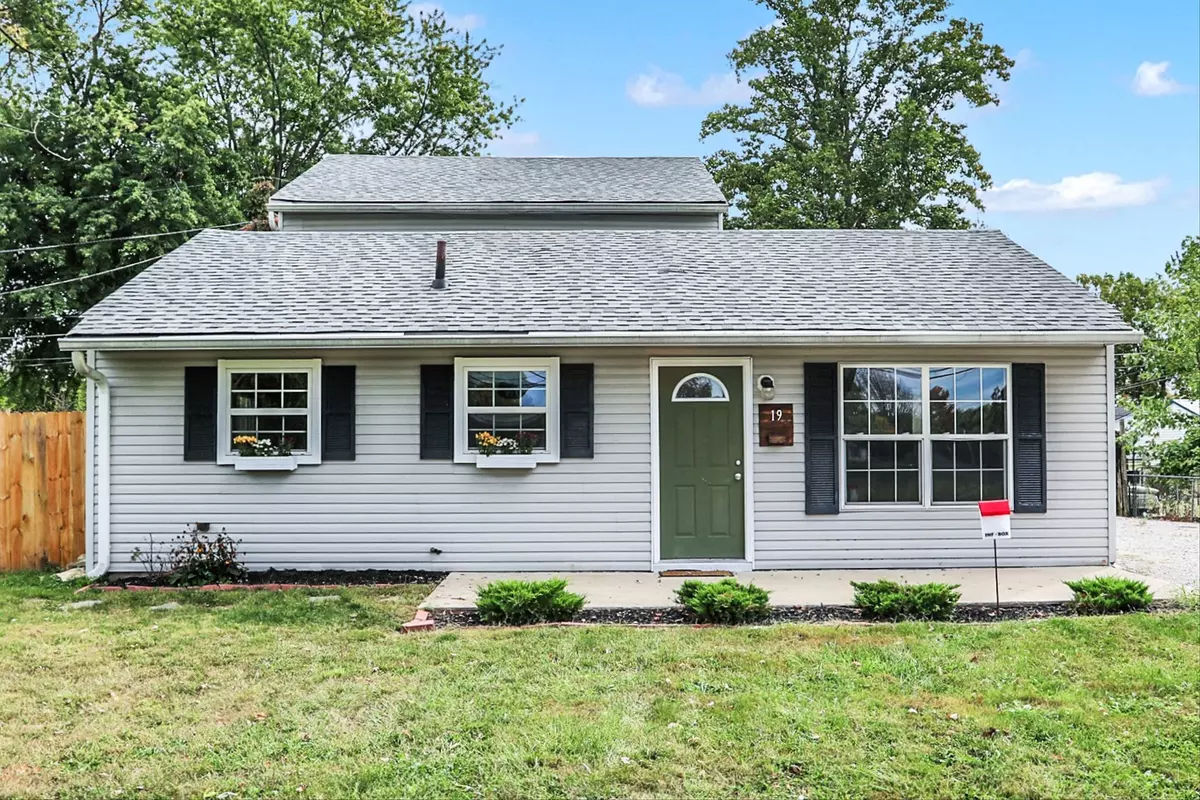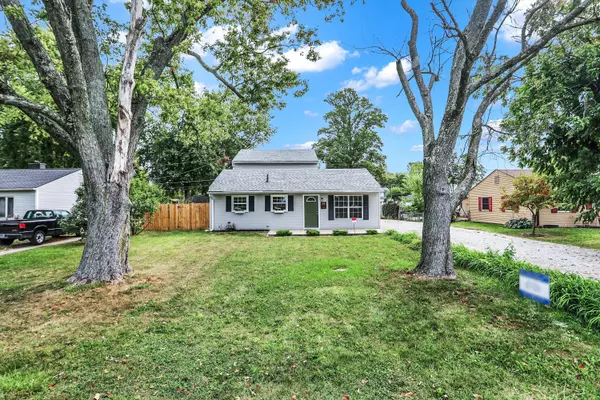$240,000
$235,000
2.1%For more information regarding the value of a property, please contact us for a free consultation.
19 Sawmill RD Whiteland, IN 46184
3 Beds
2 Baths
1,548 SqFt
Key Details
Sold Price $240,000
Property Type Single Family Home
Sub Type Single Family Residence
Listing Status Sold
Purchase Type For Sale
Square Footage 1,548 sqft
Price per Sqft $155
Subdivision No Subdivision
MLS Listing ID 21945516
Sold Date 10/31/23
Bedrooms 3
Full Baths 2
HOA Y/N No
Year Built 1958
Tax Year 2023
Lot Size 8,712 Sqft
Acres 0.2
Property Description
This cute split level home features a unique floor plan with tons of potential. Conveniently located to everything! Schools, library, dining, shopping, healthcare, grocery, interstate access, and entertainment are all within just miles. Master bedroom is massive, with its own private access to an oversized deck and fenced back yard. Upstairs offers two bedrooms, a small rec area, full bath, and a bonus eat in area. Perfect playspace for kids, home office, guest /in law quarters, or even potentially a rental/roomate income situation as its can be accessed via its own service door from the driveway. Large oversized driveway provides ample room for vehicles, or storage of a boat or trailer. Granite tops, newer roof, home warranty, no hoa
Location
State IN
County Johnson
Rooms
Main Level Bedrooms 1
Kitchen Kitchen Some Updates
Interior
Interior Features Attic Access, Paddle Fan, Hi-Speed Internet Availbl, Pantry, Programmable Thermostat, Windows Vinyl
Heating Electric
Cooling Central Electric
Equipment Smoke Alarm
Fireplace Y
Appliance Dishwasher, Microwave, Electric Oven, Refrigerator
Exterior
Exterior Feature Storage Shed
Garage Spaces 2.0
Utilities Available Cable Available, Electricity Connected, Gas, Sewer Connected, Water Connected
Waterfront false
View Y/N false
View None
Parking Type Attached
Building
Story Two
Foundation Slab
Water Municipal/City
Architectural Style Multi-Level
Structure Type Vinyl Siding
New Construction false
Schools
Middle Schools Clark Pleasant Middle School
High Schools Whiteland Community High School
School District Clark-Pleasant Community Sch Corp
Read Less
Want to know what your home might be worth? Contact us for a FREE valuation!

Our team is ready to help you sell your home for the highest possible price ASAP

© 2024 Listings courtesy of MIBOR as distributed by MLS GRID. All Rights Reserved.






