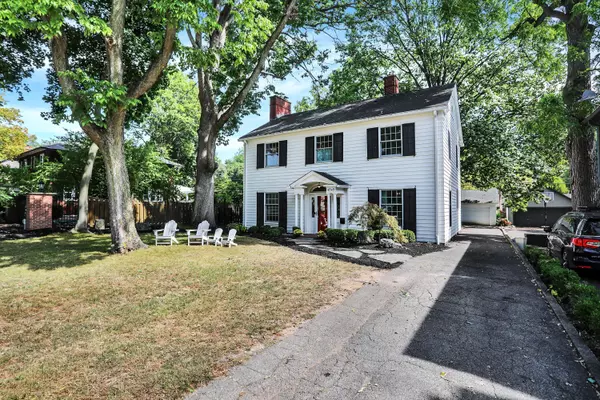$618,500
$618,500
For more information regarding the value of a property, please contact us for a free consultation.
4545 Central AVE Indianapolis, IN 46205
5 Beds
3 Baths
3,408 SqFt
Key Details
Sold Price $618,500
Property Type Single Family Home
Sub Type Single Family Residence
Listing Status Sold
Purchase Type For Sale
Square Footage 3,408 sqft
Price per Sqft $181
Subdivision Oliver Johnsons Woods
MLS Listing ID 21944355
Sold Date 10/31/23
Bedrooms 5
Full Baths 2
Half Baths 1
HOA Y/N No
Year Built 1928
Tax Year 2023
Lot Size 10,890 Sqft
Acres 0.25
Property Description
Much sought after LOCATION on Central Ave, a True Northeast Traditional Colonial. 4/5 br, 3 ba, Basement, large Living Rm with a rear Den / Office, 2 Car Garage building, Screened Porch, Updated Kitchen, Breakfast Bar, Casual Dining Rm, Updated Master Bedroom, Updated Master Bath w/ htd flr, Private Master BR Roof Top Patio. Fenced rear yard. Walk to school. Recent All New Pella Windows. Resurfaced hardwood floors (Main) 9/2023. Back Hall kids stop, Basement has 5th Bedroom, now used as At Home Office, with new Fire Egress' Window added, (Room only partially finished at this point). Laundry in bsmt, Replaced Gas furnace,A/C, and Water Htr. Dates avail. Hardwd flr both levels. Masonry Frplc Liv Rm. Digitized Floor Plan in Documents herein
Location
State IN
County Marion
Rooms
Basement Egress Window(s), Sump Pump, Unfinished
Kitchen Kitchen Updated
Interior
Interior Features Breakfast Bar, Built In Book Shelves, Hardwood Floors, Walk-in Closet(s), Windows Thermal, WoodWorkStain/Painted
Heating Forced Air
Cooling Central Electric
Fireplaces Number 1
Fireplaces Type Living Room, Masonry, Non Functional
Fireplace Y
Appliance Electric Cooktop, Dishwasher, Disposal, Gas Water Heater, Laundry Connection in Unit, Electric Oven, Refrigerator, Water Heater
Exterior
Garage Spaces 2.0
Utilities Available Cable Available, Electricity Connected, Gas, Sewer Connected, Water Connected
Parking Type Detached
Building
Story Two
Foundation Block
Water Municipal/City
Architectural Style Colonial
Structure Type Wood
New Construction false
Schools
School District Indianapolis Public Schools
Read Less
Want to know what your home might be worth? Contact us for a FREE valuation!

Our team is ready to help you sell your home for the highest possible price ASAP

© 2024 Listings courtesy of MIBOR as distributed by MLS GRID. All Rights Reserved.






