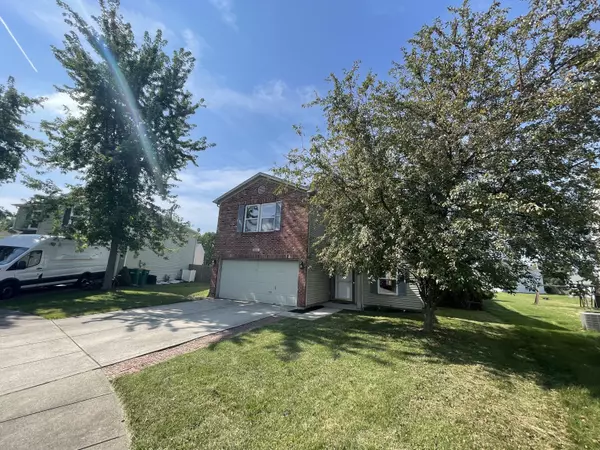$265,000
$278,000
4.7%For more information regarding the value of a property, please contact us for a free consultation.
2418 Woodmont CT Plainfield, IN 46168
3 Beds
3 Baths
2,030 SqFt
Key Details
Sold Price $265,000
Property Type Single Family Home
Sub Type Single Family Residence
Listing Status Sold
Purchase Type For Sale
Square Footage 2,030 sqft
Price per Sqft $130
Subdivision Westmere
MLS Listing ID 21936166
Sold Date 11/02/23
Bedrooms 3
Full Baths 2
Half Baths 1
HOA Fees $27/ann
HOA Y/N Yes
Year Built 1999
Tax Year 2022
Lot Size 10,018 Sqft
Acres 0.23
Property Description
Introducing a splendid 3-bedroom, 2.5-bathroom residence that harmonizes comfort and sophistication. Step inside to discover a spacious living room and large family room for relaxation and entertainment. Kitchen boasts a strikingly large island, complete with a commercial-sized refrigerator and all stainless steel appliances. Generously sized bedrooms ensure individual space and comfort for everyone. A vast loft area adds versatility to suit your lifestyle needs. The fenced backyard offers a private haven, complemented by a spacious multi-level deck ideal setting for outside gathering. Additional storage is effortlessly handled by the included shed. Located within the esteemed Avon school district. Come check this out!
Location
State IN
County Hendricks
Interior
Interior Features Walk-in Closet(s), Hardwood Floors, Screens Complete, Windows Thermal, Wood Work Painted, Breakfast Bar, Paddle Fan
Heating Forced Air, Gas
Cooling Central Electric
Equipment Smoke Alarm
Fireplace Y
Appliance Dishwasher, Disposal, MicroHood, Electric Oven, Refrigerator, Gas Water Heater, Water Softener Owned
Exterior
Garage Spaces 2.0
Parking Type Attached, Concrete
Building
Story Two
Foundation Slab
Water Municipal/City
Architectural Style Contemporary
Structure Type Brick, Vinyl Siding
New Construction false
Schools
High Schools Avon High School
School District Avon Community School Corp
Others
HOA Fee Include Association Home Owners, Maintenance, ParkPlayground
Ownership Mandatory Fee
Read Less
Want to know what your home might be worth? Contact us for a FREE valuation!

Our team is ready to help you sell your home for the highest possible price ASAP

© 2024 Listings courtesy of MIBOR as distributed by MLS GRID. All Rights Reserved.






