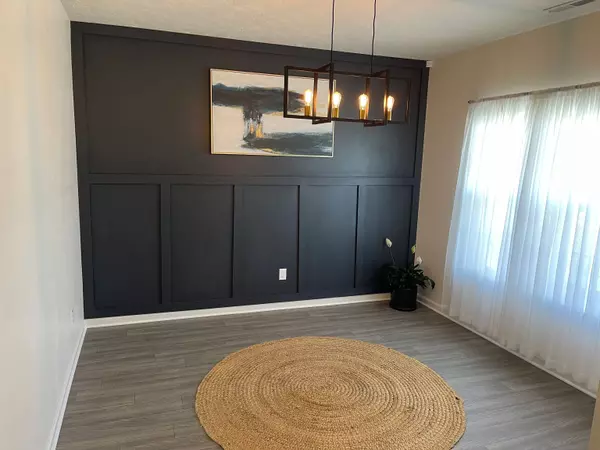$308,500
$308,500
For more information regarding the value of a property, please contact us for a free consultation.
6819 W Wintergreen CT Mccordsville, IN 46055
3 Beds
2 Baths
1,686 SqFt
Key Details
Sold Price $308,500
Property Type Single Family Home
Sub Type Single Family Residence
Listing Status Sold
Purchase Type For Sale
Square Footage 1,686 sqft
Price per Sqft $182
Subdivision Sagebrook
MLS Listing ID 21942317
Sold Date 11/09/23
Bedrooms 3
Full Baths 2
HOA Fees $25
HOA Y/N Yes
Year Built 2020
Tax Year 2023
Lot Size 8,276 Sqft
Acres 0.19
Property Description
Don't miss out on this single owner, move-in ready home. Located in the highly sought after McCordsville area, this 3-bedroom, 2-bathroom gem also has a flex room and two-car garage. The kitchen is beautiful with a matte white tile backsplash, cast-iron double bowl sink, upgraded cabinets, recessed ceiling lighting and a kitchen breakfast bar used for food prep, dining, and storage. This freshly painted dwelling is an open concept dream, featuring a vaulted ceiling through the main kitchen and living space with 9ft ceilings throughout the entire home. Both bathrooms have upgraded lighting and mirrors. The master bedroom includes a walk-in closet. Just minutes away from McCord Square, Geist Waterfront, Daniel's Vineyard, and Fort Harrison.
Location
State IN
County Hancock
Rooms
Main Level Bedrooms 3
Kitchen Kitchen Updated
Interior
Interior Features Attic Access, Bath Sinks Double Main, Raised Ceiling(s), Vaulted Ceiling(s), Center Island, Pantry, Walk-in Closet(s), Windows Vinyl, WoodWorkStain/Painted
Heating Forced Air
Cooling Central Electric
Fireplace Y
Appliance Dishwasher, Dryer, Electric Water Heater, Disposal, Laundry Connection in Unit, MicroHood, Electric Oven, Refrigerator, Washer
Exterior
Garage Spaces 2.0
Utilities Available Cable Available, Gas Nearby
Parking Type Attached
Building
Story One
Foundation Slab
Water Municipal/City
Architectural Style Craftsman, Ranch
Structure Type Vinyl With Brick
New Construction false
Schools
Elementary Schools Mccordsville Elementary School
Middle Schools Mt Vernon Middle School
High Schools Mt Vernon High School
School District Mt Vernon Community School Corp
Others
HOA Fee Include Association Home Owners,Entrance Common,Insurance,Lawncare,Maintenance,ParkPlayground,Snow Removal
Ownership Mandatory Fee
Read Less
Want to know what your home might be worth? Contact us for a FREE valuation!

Our team is ready to help you sell your home for the highest possible price ASAP

© 2024 Listings courtesy of MIBOR as distributed by MLS GRID. All Rights Reserved.






