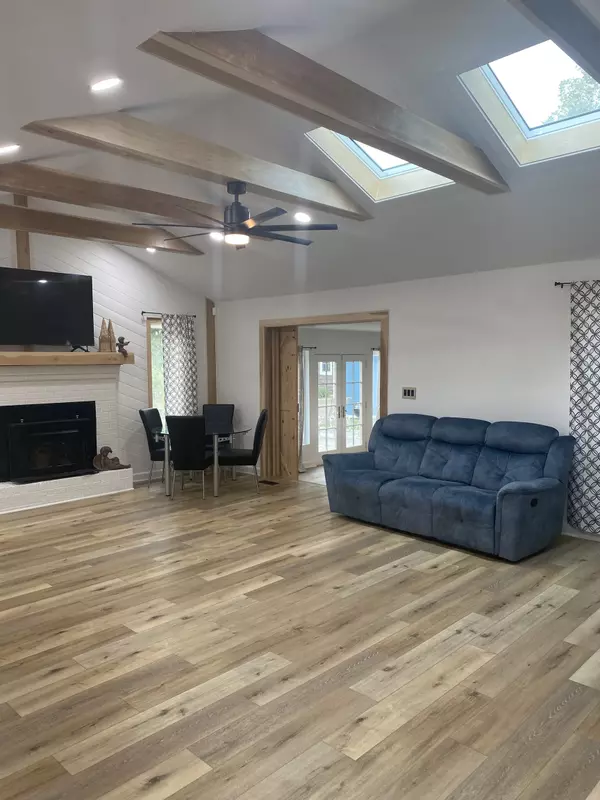$675,000
$699,000
3.4%For more information regarding the value of a property, please contact us for a free consultation.
1180 Bayswater LN Cicero, IN 46034
4 Beds
3 Baths
2,400 SqFt
Key Details
Sold Price $675,000
Property Type Single Family Home
Sub Type Single Family Residence
Listing Status Sold
Purchase Type For Sale
Square Footage 2,400 sqft
Price per Sqft $281
Subdivision Cicero Shores
MLS Listing ID 21944635
Sold Date 11/08/23
Bedrooms 4
Full Baths 3
HOA Y/N No
Year Built 1976
Tax Year 2022
Lot Size 0.380 Acres
Acres 0.38
Property Description
Completely updated ranch WATERFRONT home. Walk out to your private pier with a perfect location for sunset views on the main body of Morse. Spacious open layout with 4 Bds 3 Baths. Great for entertaining lots of guests! Plenty of parking with 2 driveways and 2 sets of washer and dryer hookups! Everything designed with low maintenance lake lifestyle in mind, vinyl plank flooring/quartz counter tops. All baths are updated and master is something you must see to appreciate!
Location
State IN
County Hamilton
Rooms
Main Level Bedrooms 4
Kitchen Kitchen Updated
Interior
Interior Features Attic Access, Cathedral Ceiling(s), Vaulted Ceiling(s), Center Island, Entrance Foyer, Hardwood Floors, Hi-Speed Internet Availbl, Pantry, Walk-in Closet(s), Windows Wood
Heating Forced Air, Gas
Cooling Central Electric
Fireplaces Number 1
Fireplaces Type Great Room, Woodburning Fireplce
Equipment Security Alarm Monitored, Smoke Alarm
Fireplace Y
Appliance Electric Cooktop, Dishwasher, Disposal, Gas Water Heater, MicroHood, Electric Oven, Refrigerator
Exterior
Exterior Feature Barn Storage, Outdoor Fire Pit, Storage Shed
Garage Spaces 2.0
Utilities Available Cable Connected, Gas, Sewer Connected, Water Connected
Waterfront true
View Y/N true
View Lake, Water
Parking Type Attached
Building
Story One
Foundation Block
Water Municipal/City
Architectural Style Ranch
Structure Type Brick,Wood Siding
New Construction false
Schools
Elementary Schools Hamilton Heights Elementary School
Middle Schools Hamilton Heights Middle School
High Schools Hamilton Heights High School
School District Hamilton Heights School Corp
Read Less
Want to know what your home might be worth? Contact us for a FREE valuation!

Our team is ready to help you sell your home for the highest possible price ASAP

© 2024 Listings courtesy of MIBOR as distributed by MLS GRID. All Rights Reserved.






