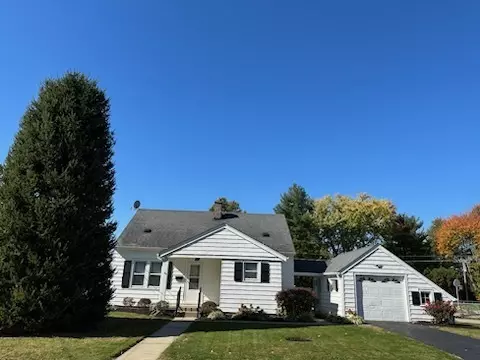$200,000
$195,000
2.6%For more information regarding the value of a property, please contact us for a free consultation.
15 N 5th ST Batesville, IN 47006
3 Beds
1 Bath
1,188 SqFt
Key Details
Sold Price $200,000
Property Type Single Family Home
Sub Type Single Family Residence
Listing Status Sold
Purchase Type For Sale
Square Footage 1,188 sqft
Price per Sqft $168
Subdivision Westwood
MLS Listing ID 21949828
Sold Date 11/16/23
Bedrooms 3
Full Baths 1
HOA Y/N No
Year Built 1939
Tax Year 2022
Lot Size 9,583 Sqft
Acres 0.22
Property Description
Visit this Craftsman/Bungalow. 3 BR, 1 BA home w/ 1 car detached garage on corner lot. Newly remodeled kitchen. New cabinets, counter tops, pantry, garbage disposal, flooring & new appliances. All new flooring on main level. Newly remodeled Bath w/ walk in shower, new flooring, light fixtures, single vanity, toilet. 2nd floor hosts main bedroom w/ walk in closet, wood floors & lots of side storage area. Full unfinished basement, newly painted w/ washer/dryer & work bench. Batesville Intermediate school w/ playground & community garden are a few steps away. Batesville Memorial Pool is near home. A must see!
Location
State IN
County Ripley
Rooms
Basement Daylight/Lookout Windows, Full, Unfinished
Main Level Bedrooms 2
Kitchen Kitchen Updated
Interior
Interior Features Attic Access, Paddle Fan, Hardwood Floors, Pantry, Walk-in Closet(s), Windows Vinyl, Wood Work Painted
Heating Forced Air, Gas
Cooling Central Electric
Equipment Smoke Alarm
Fireplace Y
Appliance Dishwasher, Dryer, Disposal, Gas Water Heater, MicroHood, Electric Oven, Refrigerator, Washer, Water Heater
Exterior
Garage Spaces 1.0
Utilities Available Cable Available, Electricity Connected, Gas, Sewer Connected, Water Connected
Parking Type Detached, Asphalt, Garage Door Opener, Side Load Garage
Building
Story One and One Half
Foundation Block, Full
Water Municipal/City
Architectural Style Craftsman
Structure Type Aluminum Siding
New Construction false
Schools
Elementary Schools Batesville Primary School
Middle Schools Batesville Middle School
High Schools Batesville High School
School District Batesville Community School Corp
Read Less
Want to know what your home might be worth? Contact us for a FREE valuation!

Our team is ready to help you sell your home for the highest possible price ASAP

© 2024 Listings courtesy of MIBOR as distributed by MLS GRID. All Rights Reserved.






