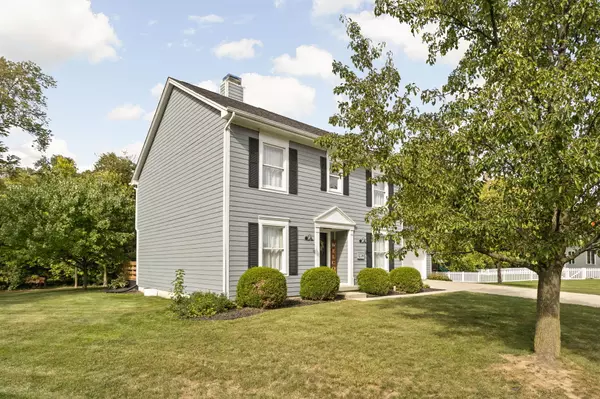$440,000
$444,000
0.9%For more information regarding the value of a property, please contact us for a free consultation.
1228 Beacon CT Carmel, IN 46032
4 Beds
3 Baths
2,790 SqFt
Key Details
Sold Price $440,000
Property Type Single Family Home
Sub Type Single Family Residence
Listing Status Sold
Purchase Type For Sale
Square Footage 2,790 sqft
Price per Sqft $157
Subdivision Beacon Pointe
MLS Listing ID 21943933
Sold Date 11/17/23
Bedrooms 4
Full Baths 2
Half Baths 1
HOA Fees $10/ann
HOA Y/N Yes
Year Built 1989
Tax Year 2021
Lot Size 0.470 Acres
Acres 0.47
Property Description
Welcome to this updated 4 bedroom, 2.5 bathroom home on a quiet cul-de-sac lot. The updates to this home are done with class, and will not disappoint. With a finished basement for added versatility and storage this is the home for you! Don't miss the almost 1/2 acres private backyard with mature trees, and not to mention this location couldn't be better. Minutes to Clay Terrace shopping center, restaurants, and of course easy access to the Monon Trail, this home combines comfort and convenience all while achieving the dream of a peaceful setting. Easy to show, come see today!
Location
State IN
County Hamilton
Rooms
Basement Finished, Partial, Sump Pump w/Backup
Kitchen Kitchen Some Updates
Interior
Interior Features Attic Access, Vaulted Ceiling(s), Walk-in Closet(s), Screens Complete, Window Bay Bow, Windows Wood, Paddle Fan, Bath Sinks Double Main, Eat-in Kitchen, Entrance Foyer, Hi-Speed Internet Availbl, Pantry
Heating Forced Air, Heat Pump, Wood, Electric
Cooling Central Electric, Heat Pump
Fireplaces Number 1
Fireplaces Type Family Room, Insert, Masonry, Woodburning Fireplce
Equipment Smoke Alarm
Fireplace Y
Appliance Dishwasher, Dryer, Disposal, Electric Oven, Convection Oven, Range Hood, Refrigerator, Washer, Electric Water Heater, Water Softener Owned
Exterior
Exterior Feature Storage Shed
Garage Spaces 2.0
Utilities Available Cable Available
View Y/N true
View Trees/Woods
Parking Type Attached, Concrete, Garage Door Opener, Guest Parking
Building
Story Two
Foundation Concrete Perimeter
Water Municipal/City
Architectural Style Colonial
Structure Type Cement Siding
New Construction false
Schools
Elementary Schools Oak Trace Elementary School
Middle Schools Westfield Middle School
High Schools Westfield High School
School District Westfield-Washington Schools
Others
HOA Fee Include Association Home Owners,Entrance Common,Insurance,Insurance
Ownership Mandatory Fee
Read Less
Want to know what your home might be worth? Contact us for a FREE valuation!

Our team is ready to help you sell your home for the highest possible price ASAP

© 2024 Listings courtesy of MIBOR as distributed by MLS GRID. All Rights Reserved.






