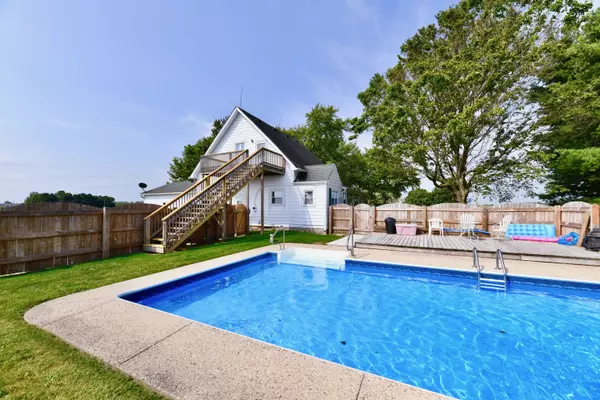$470,000
$475,000
1.1%For more information regarding the value of a property, please contact us for a free consultation.
28887 N Carpenter RD Atlanta, IN 46031
3 Beds
3 Baths
3,116 SqFt
Key Details
Sold Price $470,000
Property Type Single Family Home
Sub Type Single Family Residence
Listing Status Sold
Purchase Type For Sale
Square Footage 3,116 sqft
Price per Sqft $150
Subdivision No Subdivision
MLS Listing ID 21939436
Sold Date 11/21/23
Bedrooms 3
Full Baths 2
Half Baths 1
HOA Y/N No
Year Built 1965
Tax Year 2022
Lot Size 6.420 Acres
Acres 6.42
Property Description
Enchanting 3-bed, 2.5-bath farm house on 6.42 acres in N. Hamilton county. Boasting hardwood floors, extensive road frontage, a meandering creek, and a 2-level deck with pool view. The property features a picturesque 32x40 antique barn adorned with hand-hewn beams, evoking nostalgia. Additionally, a modern 4-bay 40x80 pole barn (1 bay concrete, 3 gravel) constructed in 2018 offers versatile space. Electric supply extends to both barns, enhancing functionality. Nestled in the heart of northern Hamilton county's agricultural expanse, this residence exudes rustic charm while offering a serene retreat.
Location
State IN
County Hamilton
Rooms
Basement Cellar, Interior Entry, Partial, Unfinished
Main Level Bedrooms 2
Kitchen Kitchen Country
Interior
Interior Features Attic Access, Built In Book Shelves, Center Island, Hardwood Floors, Eat-in Kitchen, Walk-in Closet(s)
Heating Forced Air, Gas
Cooling Central Electric
Fireplaces Number 1
Fireplaces Type Family Room, Gas Log, Masonry
Fireplace Y
Appliance Electric Cooktop, Dishwasher, Dryer, Electric Water Heater, Humidifier, Microwave, Oven, Refrigerator, Washer, Water Softener Owned
Exterior
Garage Spaces 2.0
Utilities Available Electricity Connected, Septic System, Well
View Creek/Stream, Pool, Rural, Trees/Woods
Parking Type Attached
Building
Story Two
Water Private Well
Architectural Style TraditonalAmerican
Structure Type Vinyl Siding
New Construction false
Schools
Elementary Schools Hamilton Heights Elementary School
Middle Schools Hamilton Heights Middle School
High Schools Hamilton Heights High School
School District Hamilton Heights School Corp
Read Less
Want to know what your home might be worth? Contact us for a FREE valuation!

Our team is ready to help you sell your home for the highest possible price ASAP

© 2024 Listings courtesy of MIBOR as distributed by MLS GRID. All Rights Reserved.






