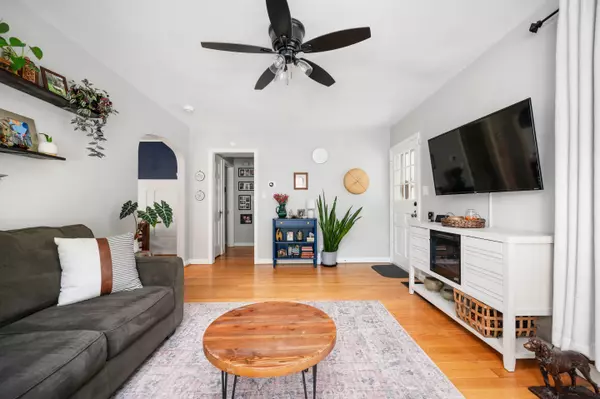$323,500
$325,000
0.5%For more information regarding the value of a property, please contact us for a free consultation.
5260 Primrose AVE Indianapolis, IN 46220
2 Beds
2 Baths
1,740 SqFt
Key Details
Sold Price $323,500
Property Type Single Family Home
Sub Type Single Family Residence
Listing Status Sold
Purchase Type For Sale
Square Footage 1,740 sqft
Price per Sqft $185
Subdivision Colonial Manor
MLS Listing ID 21949139
Sold Date 11/30/23
Bedrooms 2
Full Baths 2
HOA Y/N No
Year Built 1940
Tax Year 2022
Lot Size 6,534 Sqft
Acres 0.15
Property Description
Boasting 1,740 square feet of meticulously maintained living space, this home offers the perfect blend of character and contemporary upgrades. As you step inside, you'll be immediately captivated by the warm and inviting ambiance of the living room. Natural light just pours in, creating a truly cozy atmosphere. This home exudes character with its original hardwood flooring, a testament to its enduring quality. The updated kitchen is a true standout featuring stunning quartz countertops and an elegant shiplap accent wall. Spacious bedrooms with multiple windows provide plenty of natural light. Updated bathroom with newer vanity and tiled tub/shower. The finished basement features another full bath, flex room could be used as a home office or for guests, a wet bar w/refrigerator and bonus room. Step outside to an outdoor retreat complete with rear privacy fence, deck, patio, fire pit and pet friendly low-maintenance perennial landscaping. Great location within minutes of all Broad Ripple has to offer - shopping, dining, entertainment, walking trails etc. Don't miss this great home!
Location
State IN
County Marion
Rooms
Basement Finished, Full, Finished Walls
Main Level Bedrooms 2
Kitchen Kitchen Some Updates, Kitchen Updated
Interior
Interior Features Hardwood Floors, Wet Bar, Wood Work Painted, Eat-in Kitchen, Hi-Speed Internet Availbl, Network Ready, Programmable Thermostat
Heating Forced Air, Gas
Cooling Central Electric
Fireplace Y
Appliance Dishwasher, Dryer, Microwave, Electric Oven, Washer, Gas Water Heater
Exterior
Exterior Feature Barn Storage
Garage Spaces 1.0
Utilities Available Cable Available
Parking Type Detached, Garage Door Opener, Gravel, Storage, Workshop in Garage
Building
Story One
Foundation Block, Full
Water Municipal/City
Architectural Style Bungalow, Ranch
Structure Type Aluminum Siding,Wood
New Construction false
Schools
School District Indianapolis Public Schools
Read Less
Want to know what your home might be worth? Contact us for a FREE valuation!

Our team is ready to help you sell your home for the highest possible price ASAP

© 2024 Listings courtesy of MIBOR as distributed by MLS GRID. All Rights Reserved.






