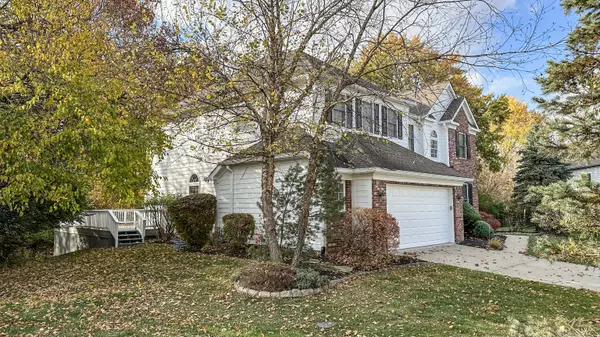$500,000
$500,000
For more information regarding the value of a property, please contact us for a free consultation.
10704 Tallow Wood LN Indianapolis, IN 46236
4 Beds
4 Baths
4,944 SqFt
Key Details
Sold Price $500,000
Property Type Single Family Home
Sub Type Single Family Residence
Listing Status Sold
Purchase Type For Sale
Square Footage 4,944 sqft
Price per Sqft $101
Subdivision Preserve At Indian Lake
MLS Listing ID 21950517
Sold Date 12/01/23
Bedrooms 4
Full Baths 3
Half Baths 1
HOA Fees $33/ann
HOA Y/N Yes
Year Built 2005
Tax Year 2022
Lot Size 0.340 Acres
Acres 0.34
Property Description
Custom built, contemporary, well maintained executive home privately situated on a gorgeous & desirable wooded lot in the pocket community of The Preserve at Indian Lake. Adjacent to a nature preserve, you'll enjoy privacy, pristine topography, wild life (deer for days) wooded walking trails & DIRECT access to Indian Lake via kayak or canoe. The floorplan perfectly marries open concept spacious living to entertain/gather/play with many spaces to retreat/relax/WFH. Welcoming front porch, impressive entry to soaring great room with fireplace; large windows; open to contemporary kitchen with stainless steel, center island, double ovens, wet bar, work space, & eat in kitchen. Direct access to NEWLY Built expansive deck. Home offers formal dining, formal living space, home office, laundry & guest 1/2 bath on main. Built with all the extras including multiple tray ceilings, 4 spacious bedrooms upstairs incl. primary bedroom & en suite. Two of 4 bedrooms share full piece bath in addition to 3rd full piece hall bath. Polk audio equipment basement theatre in the mostly finished basement with beginnings of a roughed in bath & bar area for even MORE space for movie nights/entertaining/exercise/storage. New carpet 10/30/23 & paint provides bright & clean finishes throughout. NEW deck October '23, 5yrs HVAC & Water Heater; Roof inspected 10/28/2023 & in good condition; Whole home water filtration; Garage offers bump out & built in storage. This gem of a neighborhood is minutes from Geist, golf courses & Fort Ben. Solid homes of this quality are rare at this price point! Don't Miss!
Location
State IN
County Marion
Rooms
Basement Ceiling - 9+ feet, Partial, Roughed In, Sump Pump
Interior
Interior Features Vaulted Ceiling(s), Hardwood Floors, Walk-in Closet(s), Eat-in Kitchen, Entrance Foyer, Hi-Speed Internet Availbl, Center Island
Heating Forced Air, Gas
Cooling Central Electric
Fireplaces Number 1
Fireplaces Type Gas Log, Great Room
Equipment Security Alarm Monitored
Fireplace Y
Appliance Electric Cooktop, Dishwasher, Dryer, Disposal, Gas Water Heater, Microwave, Refrigerator, Washer, Water Heater
Exterior
Garage Spaces 2.0
Utilities Available Gas
Parking Type Attached, Concrete
Building
Story Two
Foundation Concrete Perimeter
Water Municipal/City
Architectural Style TraditonalAmerican
Structure Type Brick,Cement Siding
New Construction false
Schools
School District Msd Lawrence Township
Others
HOA Fee Include Entrance Common,Insurance,Nature Area,Snow Removal
Ownership Mandatory Fee
Read Less
Want to know what your home might be worth? Contact us for a FREE valuation!

Our team is ready to help you sell your home for the highest possible price ASAP

© 2024 Listings courtesy of MIBOR as distributed by MLS GRID. All Rights Reserved.






