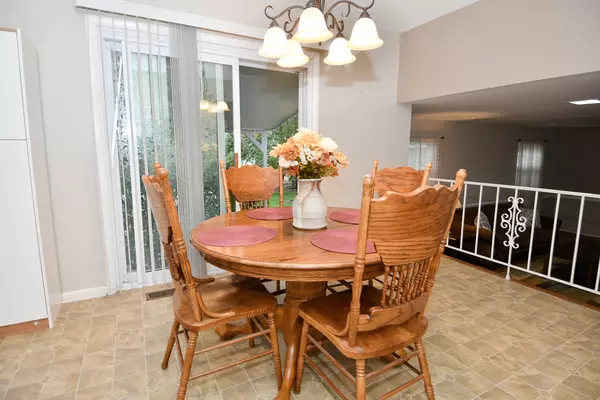$250,000
$265,000
5.7%For more information regarding the value of a property, please contact us for a free consultation.
7443 Glenfair CT Indianapolis, IN 46214
4 Beds
3 Baths
3,127 SqFt
Key Details
Sold Price $250,000
Property Type Single Family Home
Sub Type Single Family Residence
Listing Status Sold
Purchase Type For Sale
Square Footage 3,127 sqft
Price per Sqft $79
Subdivision Chapel Hill
MLS Listing ID 21949200
Sold Date 12/04/23
Bedrooms 4
Full Baths 2
Half Baths 1
HOA Y/N No
Year Built 1966
Tax Year 2022
Lot Size 0.300 Acres
Acres 0.3
Property Description
You will be excited with all the space in this 4BR 2.5BA tri-level plus a basement for extra storage or play area. The main level consists of large kitchen with dinng area & living room with hardwood floors; laminate flooring thru-out lower level and an inviting family room with fireplace, 4th BR, full bath & laundry rm. Upstairs are 3 bedrooms with hardwood floors & 1.5 baths. The primary BR has a cedar closet. Newer items include bathroom vanities, shower door, springs & rollers on G.D., kitchen sink, countertops, range, refrig, HVAC 2015. Enjoy the fall weather in the sprawling fenced back yard with a storage barn large covered patio for relaxing or entertaining. The home is on a cul-de-sac & convenient to shopping, schools, churches & restaurants.
Location
State IN
County Marion
Rooms
Basement Sump Pump
Kitchen Kitchen Some Updates
Interior
Interior Features Attic Access, Paddle Fan, Hardwood Floors, Eat-in Kitchen, Windows Vinyl, WoodWorkStain/Painted
Heating Forced Air, Gas
Cooling Central Electric
Fireplaces Number 1
Fireplaces Type Family Room, Woodburning Fireplce
Fireplace Y
Appliance Dryer, Disposal, Gas Water Heater, Microwave, Electric Oven, Range Hood, Refrigerator, Washer, Water Softener Rented
Exterior
Exterior Feature Storage Shed
Garage Spaces 2.0
Parking Type Attached, Asphalt, Garage Door Opener
Building
Story Tri-Level
Foundation Brick, Partial
Water Municipal/City
Architectural Style Multi-Level
Structure Type Aluminum Siding,Brick,Vinyl Siding
New Construction false
Schools
School District Msd Wayne Township
Read Less
Want to know what your home might be worth? Contact us for a FREE valuation!

Our team is ready to help you sell your home for the highest possible price ASAP

© 2024 Listings courtesy of MIBOR as distributed by MLS GRID. All Rights Reserved.






