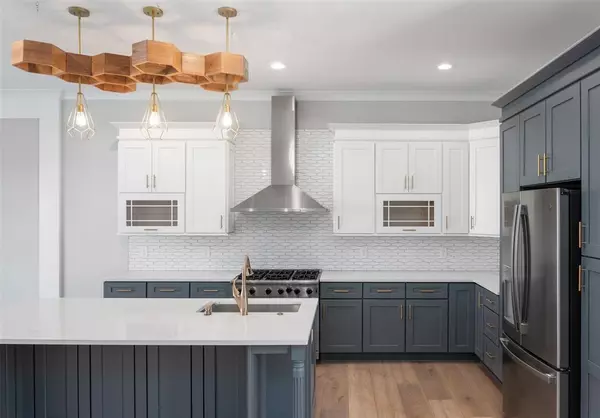$905,000
$885,000
2.3%For more information regarding the value of a property, please contact us for a free consultation.
13719 W Voyager DR Fishers, IN 46037
3 Beds
4 Baths
4,153 SqFt
Key Details
Sold Price $905,000
Property Type Townhouse
Sub Type Townhouse
Listing Status Sold
Purchase Type For Sale
Square Footage 4,153 sqft
Price per Sqft $217
Subdivision Watersedge
MLS Listing ID 21912436
Sold Date 12/01/23
Bedrooms 3
Full Baths 3
Half Baths 1
HOA Fees $450/mo
HOA Y/N Yes
Year Built 2023
Tax Year 2023
Property Description
Townhomes in maint free Watersedge at Geist gated community. WEST UNIT. Buyer selects finishes. Large covered patios, 2 covered decks, 1 open deck. NOT WATERFRONT, DEEDED BOAT DOCK. 2-car tall ceiling finished garage. Massive finished walk-out on ground floor, huge windows, 10ft ceilings. Kit w/ custom cabinets, quartz c-tops & SS appliances. Designer plumbing & electrical fixtures. LVP/hardwood floors. Spacious 2nd floor with bedrooms, loft & closets! Grand Master Suite, custom tiled shower, walk-in closet. Photos are of similar models. See more on Integra Builders website!
Location
State IN
County Hamilton
Rooms
Basement Ceiling - 9+ feet, Full, Walk Out, Sump Pump w/Backup
Kitchen Kitchen Galley
Interior
Interior Features Attic Access, Tray Ceiling(s), Walk-in Closet(s), Hardwood Floors, WoodWorkStain/Painted, Bath Sinks Double Main, Hi-Speed Internet Availbl, Network Ready, Center Island, Pantry, Programmable Thermostat, Wet Bar
Heating Forced Air, Gas
Cooling Central Electric
Fireplaces Number 1
Fireplaces Type Gas Log, Gas Starter, Living Room
Equipment Smoke Alarm
Fireplace Y
Appliance Dishwasher, Disposal, Gas Oven, Range Hood, Refrigerator, MicroHood, Gas Water Heater
Exterior
Exterior Feature Sprinkler System, Smart Lock(s)
Garage Spaces 2.0
Utilities Available Cable Available, Gas Nearby
Waterfront false
View Y/N true
View Lake
Parking Type Attached, Common, Concrete, Garage Door Opener
Building
Story Three Or More
Foundation Concrete Perimeter, Slab
Water Municipal/City
Architectural Style TraditonalAmerican
Structure Type Cement Siding,Stone
New Construction true
Schools
School District Hamilton Southeastern Schools
Others
HOA Fee Include Entrance Private,Irrigation,Lawncare,Maintenance Grounds,Maintenance Structure,Management,Security,Snow Removal,Trash,Sewer
Ownership Mandatory Fee
Read Less
Want to know what your home might be worth? Contact us for a FREE valuation!

Our team is ready to help you sell your home for the highest possible price ASAP

© 2024 Listings courtesy of MIBOR as distributed by MLS GRID. All Rights Reserved.






