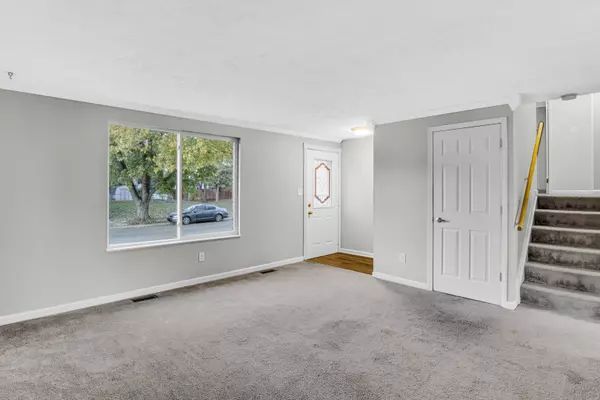$200,000
$225,000
11.1%For more information regarding the value of a property, please contact us for a free consultation.
5833 Granner DR Indianapolis, IN 46221
3 Beds
2 Baths
1,836 SqFt
Key Details
Sold Price $200,000
Property Type Single Family Home
Sub Type Single Family Residence
Listing Status Sold
Purchase Type For Sale
Square Footage 1,836 sqft
Price per Sqft $108
Subdivision Pheasant Run
MLS Listing ID 21938921
Sold Date 12/06/23
Bedrooms 3
Full Baths 1
Half Baths 1
HOA Y/N No
Year Built 1979
Tax Year 2021
Lot Size 0.270 Acres
Acres 0.27
Property Description
Welcome to this charming three-bedroom, one and half bath tri-level home. The Main level offers a formal living room, dining room and kitchen that boasts ample counter and cabinet space, new flooring, crown molding, and plenty of natural light! THE SELLER WILL GIVE $4000 CREDIT AT CLOSING FOR KITCHEN CABINET FRONTS. The lower level offers a family room with wood burning fireplace, laundry area and a recent remodeled half bath. The upper level has 3 bedrooms! Roof is approximately 6-7 yrs old, Furnace is 3 yrs old, Sump pump is 3yrs old and the Water heater is 2 yrs old. Washer and Dryer stay! Schedule your tour today and make this cutie yours!
Location
State IN
County Marion
Rooms
Basement Finished, Sump Pump
Interior
Interior Features Attic Access, Hi-Speed Internet Availbl, Windows Vinyl, Wood Work Painted
Heating Forced Air, Electric
Cooling Central Electric
Fireplaces Number 1
Fireplaces Type Family Room, Woodburning Fireplce
Equipment Smoke Alarm
Fireplace Y
Appliance Dishwasher, Dryer, Electric Water Heater, Disposal, Electric Oven, Washer
Exterior
Garage Spaces 2.0
Utilities Available Cable Connected
Parking Type Attached
Building
Story Tri-Level
Foundation Concrete Perimeter
Water Municipal/City
Architectural Style TraditonalAmerican
Structure Type Vinyl With Brick
New Construction false
Schools
Elementary Schools Gold Academy
Middle Schools Decatur Middle School
High Schools Decatur Central High School
School District Msd Decatur Township
Read Less
Want to know what your home might be worth? Contact us for a FREE valuation!

Our team is ready to help you sell your home for the highest possible price ASAP

© 2024 Listings courtesy of MIBOR as distributed by MLS GRID. All Rights Reserved.






