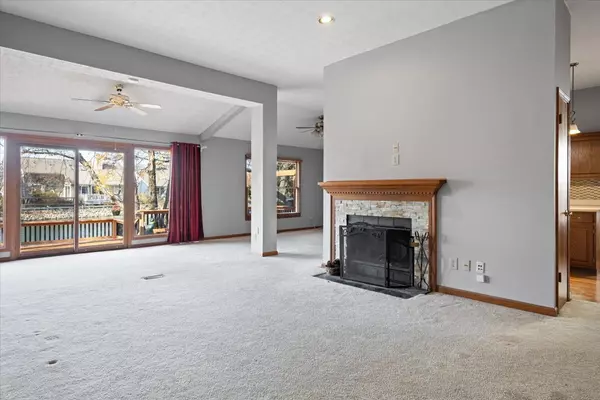$270,000
$269,900
For more information regarding the value of a property, please contact us for a free consultation.
7760 Chesapeake DR E Indianapolis, IN 46236
3 Beds
2 Baths
1,778 SqFt
Key Details
Sold Price $270,000
Property Type Single Family Home
Sub Type Single Family Residence
Listing Status Sold
Purchase Type For Sale
Square Footage 1,778 sqft
Price per Sqft $151
Subdivision Chesapeake
MLS Listing ID 21952663
Sold Date 12/14/23
Bedrooms 3
Full Baths 2
HOA Fees $33/ann
HOA Y/N Yes
Year Built 1989
Tax Year 2022
Lot Size 5,227 Sqft
Acres 0.12
Property Description
Discover a peaceful retreat in the heart of Indianapolis' Chesapeake lakeside neighborhood. This delightful 3-bedroom, 2-bathroom home offers 1604 square feet of relaxing and loving living space. Recent updates include a newer roof, hot water heater, and furnace. The wood blinds provide privacy and elegance, while the water softener is a convenient bonus. Curl up by the wood burning or electric fireplaces and enjoy the cozy atmosphere. Step onto the spacious wood deck and take in the serene view of the lake, shaded by the electric retractable awning. The gutter guards make outdoor maintenance a breeze. The sun room has been cleverly converted into additional living space with gracious views of the lake, adding value and living space to this home. Retreat to the primary bedroom, featuring vaulted ceilings, with the primary bathroom boasts a separate walk-in bathtub and shower and spacious walk in closet. The fully insulated 2 car garage includes abundant storage, with built in cabinets. This home offers the perfect blend of comfort and serene retreat.
Location
State IN
County Marion
Rooms
Main Level Bedrooms 3
Kitchen Kitchen Some Updates
Interior
Interior Features Vaulted Ceiling(s), Walk-in Closet(s)
Heating Electric
Cooling Central Electric
Fireplaces Number 2
Fireplaces Type Electric, Woodburning Fireplce
Equipment Smoke Alarm
Fireplace Y
Appliance Disposal, Microwave, Electric Oven, Refrigerator, Water Softener Owned
Exterior
Exterior Feature Water Feature Fountain
Garage Spaces 2.0
Utilities Available Cable Connected, Electricity Connected
Waterfront true
View Y/N true
View Lake, Water
Parking Type Attached
Building
Story One
Foundation Slab
Water Municipal/City
Architectural Style TraditonalAmerican
Structure Type Brick,Wood Siding
New Construction false
Schools
School District Msd Lawrence Township
Others
HOA Fee Include Association Home Owners,Entrance Common,Maintenance,Snow Removal
Ownership Mandatory Fee
Read Less
Want to know what your home might be worth? Contact us for a FREE valuation!

Our team is ready to help you sell your home for the highest possible price ASAP

© 2024 Listings courtesy of MIBOR as distributed by MLS GRID. All Rights Reserved.






