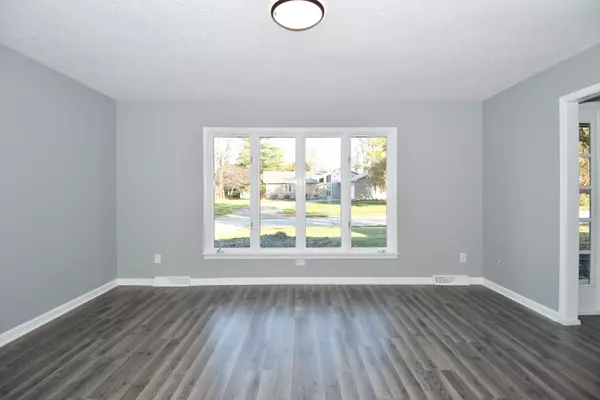$340,000
$340,000
For more information regarding the value of a property, please contact us for a free consultation.
19 Danridge DR Danville, IN 46122
4 Beds
3 Baths
3,582 SqFt
Key Details
Sold Price $340,000
Property Type Single Family Home
Sub Type Single Family Residence
Listing Status Sold
Purchase Type For Sale
Square Footage 3,582 sqft
Price per Sqft $94
Subdivision Parkridge
MLS Listing ID 21950498
Sold Date 12/26/23
Bedrooms 4
Full Baths 3
HOA Y/N No
Year Built 1978
Tax Year 2022
Lot Size 0.390 Acres
Acres 0.39
Property Description
Parkridge community in Danville is located on the west side of town connected to Stratford Ridge. No HOA & Cul De Sac makes this a perfect home with less traffic. Home features over 3,500 Sq Ft with 4 Bedrooms & 3 Full Baths. Move-In Ready with all New Flooring, Paint, Appliances, New BATHS and more! Kitchen has all new appliances that stay and is large enough for an eat in kitchen table or large rolling bakers island. Owner's retreat is massive with it's own private full bath and walk-in closet. 3 bedrooms and 2 full baths on main level and wait there is more. A finished walk-out basement with a bonus room, bedroom, full bath and storage rooms. This peaceful, wooded, resort like neighborhood makes a wonderful retreat from a busy day. Enjoy the privacy and still have the convenience of shopping, dining and all city utilities. Seller is offering a home warranty for the buyer to have peace of mind. Furnace (5yrs approx.) AC/Water Softener (15yrs) Water Heater (7 yrs) Appliances (New)
Location
State IN
County Hendricks
Rooms
Basement Daylight/Lookout Windows, Exterior Entry, Finished, Finished Ceiling, Finished Walls, Storage Space, Walk Out
Main Level Bedrooms 3
Kitchen Kitchen Updated
Interior
Interior Features Entrance Foyer, Hi-Speed Internet Availbl, Eat-in Kitchen, Network Ready, Pantry, Walk-in Closet(s)
Heating Forced Air, Gas
Cooling Central Electric
Fireplaces Number 1
Fireplaces Type Basement, Gas Log, Hearth Room
Equipment Smoke Alarm, Sump Pump
Fireplace Y
Appliance Dishwasher, Electric Water Heater, Disposal, Microwave, Electric Oven, Refrigerator
Exterior
Exterior Feature Barn Mini
Garage Spaces 2.0
Utilities Available Cable Available, Electricity Connected, Gas
Parking Type Attached
Building
Story One
Foundation Concrete Perimeter
Water Municipal/City
Architectural Style Ranch, TraditonalAmerican
Structure Type Brick
New Construction false
Schools
High Schools Danville Community High School
School District Danville Community School Corp
Read Less
Want to know what your home might be worth? Contact us for a FREE valuation!

Our team is ready to help you sell your home for the highest possible price ASAP

© 2024 Listings courtesy of MIBOR as distributed by MLS GRID. All Rights Reserved.






