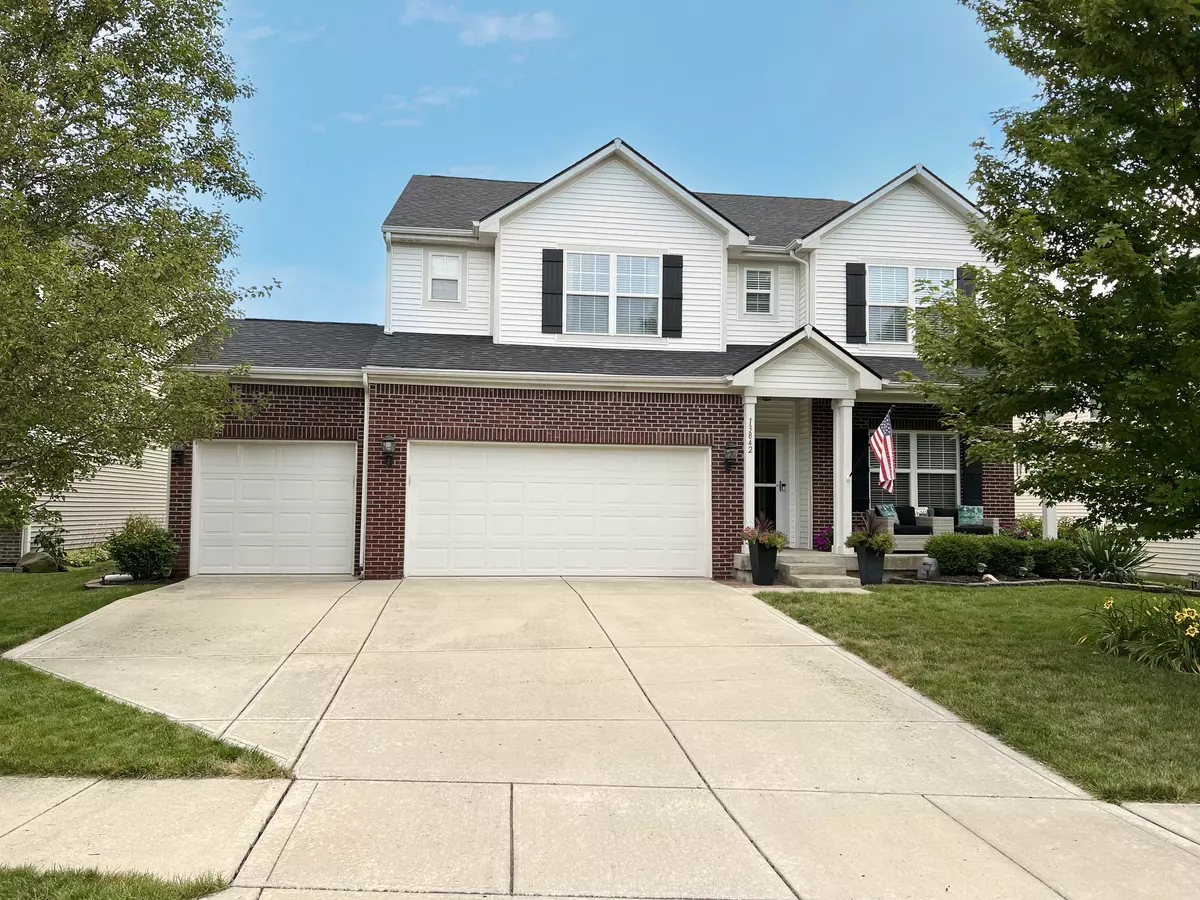$452,000
$444,900
1.6%For more information regarding the value of a property, please contact us for a free consultation.
13842 Boulder Canyon DR Fishers, IN 46038
4 Beds
3 Baths
4,706 SqFt
Key Details
Sold Price $452,000
Property Type Single Family Home
Sub Type Single Family Residence
Listing Status Sold
Purchase Type For Sale
Square Footage 4,706 sqft
Price per Sqft $96
Subdivision Canyon Ridge
MLS Listing ID 21954559
Sold Date 12/29/23
Bedrooms 4
Full Baths 3
HOA Fees $27/ann
HOA Y/N Yes
Year Built 2010
Tax Year 2023
Lot Size 7,405 Sqft
Acres 0.17
Property Description
Welcome to this spacious 4-bed, 3-bath gem spanning 4700 sq. ft. under roof, complete with a full basement and a three-car garage. The fenced backyard adds privacy to this inviting home, complemented by an irrigation system ensuring the lush beauty of the entire yard. The beautifully remodeled kitchen boasts a large island, perfect for culinary delights, and plenty of seating for entertaining. Cozy up by the stone fireplace or enjoy the luxury vinyl flooring throughout the main floor. A convenient office/den, dining room, and full bath complement the main floor layout. Upstairs, discover all bedrooms and a sizable bonus room. Each bedroom is equipped with walk-in closets. The primary suite is a dream with not one but two walk-in closets, a garden tub, and a separate shower, along with a cozy sitting room for moments of tranquility. Located near lots of shopping, dining, and schools, this residence seamlessly combines comfort and convenience.
Location
State IN
County Hamilton
Rooms
Basement Daylight/Lookout Windows, Egress Window(s), Full, Roughed In, Storage Space, Unfinished
Kitchen Kitchen Updated
Interior
Interior Features Attic Access, Vaulted Ceiling(s), Center Island, Entrance Foyer, Hi-Speed Internet Availbl, Eat-in Kitchen, Programmable Thermostat, Walk-in Closet(s), Windows Vinyl, Wood Work Painted
Heating Heat Pump
Cooling Central Electric
Fireplaces Number 1
Fireplaces Type Masonry, Woodburning Fireplce
Equipment Sump Pump w/Backup
Fireplace Y
Appliance Dishwasher, Dryer, Electric Water Heater, Disposal, Humidifier, MicroHood, Electric Oven, Refrigerator, Washer, Water Heater
Exterior
Exterior Feature Playset, Sprinkler System
Garage Spaces 3.0
Utilities Available Cable Available, Electricity Connected, Sewer Connected, Water Connected
Waterfront false
View Y/N false
Parking Type Attached
Building
Story Two
Foundation Concrete Perimeter
Water Municipal/City
Architectural Style TraditonalAmerican
Structure Type Vinyl With Brick
New Construction false
Schools
School District Hamilton Southeastern Schools
Others
HOA Fee Include Entrance Common,ParkPlayground,Walking Trails
Ownership Mandatory Fee
Read Less
Want to know what your home might be worth? Contact us for a FREE valuation!

Our team is ready to help you sell your home for the highest possible price ASAP

© 2024 Listings courtesy of MIBOR as distributed by MLS GRID. All Rights Reserved.






